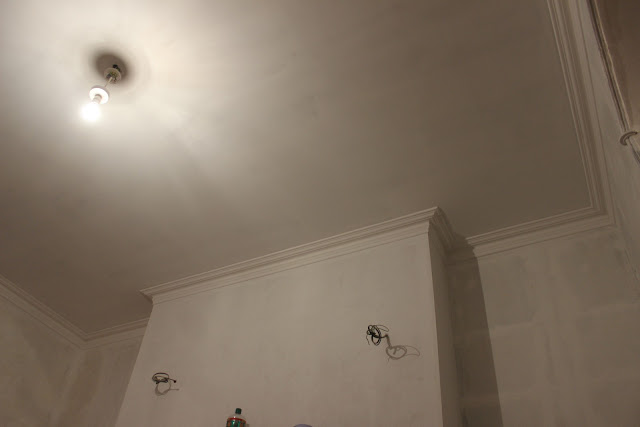Lastly, follow me on Instagram! I should have started this page years ago, I plan to update it much more frequently than the blog, at least twice a week:
https://www.instagram.com/georgianrenovation/
I started painting the ground floor front room. I started with a 50:50 mix of white emulsion and water to clean up the walls. After a light sand, I began with the colour:
Covering up the kitchen:

I went with a colour match of Farrow & Ball's Mouses Breath for the walls and Pointing for the joinery, using a high quality Irish paint, Colourtrend:
As mentioned above, i've lost bucketloads of images of the finishing up of finer details like the moldings on the windows, the skirting etc, but here are a few of the arch plinths where they join the skirting:
Pointing emulsion on the ceiling and cornice:
Starting the walls:
In daylight:
This is a Victorian dining table I picked up, along with a set of six Georgian chairs. Still not sure about the table size yet, the chairs will also be recovered:
Moving on to the stairs, after the ceiling on the underside was removed in certain sections so structural repairs could be made, new laths needed to be nailed in place so that a new section of plaster could be affixed. These are likely chestnut laths, separated by hand:
The underside of the stairs where the new ceiling is required:
Haigney restoration supplied and fitted the laths, this is the work after one day:
Unfortunately they got the section below wrong. The curved stringer on the right of the photo represents where the ceiling should meet the edge of the stairs, the laths are positioned a good four inches short of the edge of the stringer so this section will have to be redone:
The fiasco with McLyn Joinery continues, they started work on the stairs at the end of September 2017, have been onsite for a total of 9 days and have not been back since. Very poor scheduling and timekeeping from them, remains to be seen if they'll be back.
A few more snaps of the front room:














































