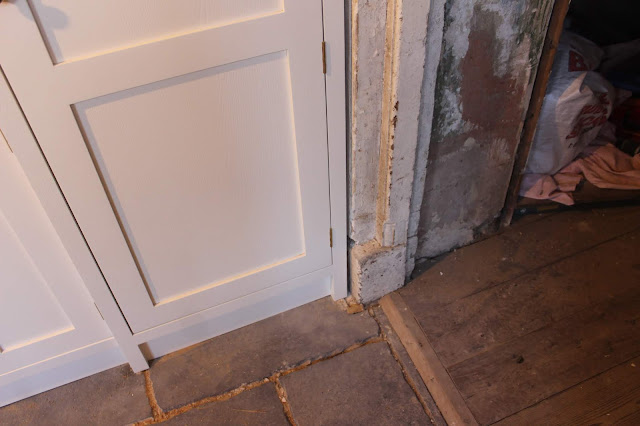https://www.instagram.com/georgianrenovation/
Twibill Designs, the chaps that designed and installed my kitchen, came back to install my new utility room. The utility room is to be located downstairs in the return of the house, just off the main hallway. The first step was to get the waste pipe setup, along with the water supply:
The design is much the same as the kitchen, in-frame with hardwood doors and frames, with a teak top:
The initial layout, with large cupboard to the right which will house the comms box, with overhead wall mounted cabinets above the counter top:
I opted to go with a Samsung washing machine and heat pump condensing dryer.
Clay Belfast sink:
Doors open:
The teak top is still awaiting a small upstand, to be positioned against the rear wall:
The same brass knobs as the kitchen:
This cupboard will house the networking cabinet at the top, which will house the network switch, UPS, router, satellite equipment etc:
A directional mixer tap from Franke:
Painted to match Farrow & Ball's Pointing:
Twibill Designs, the chaps that designed and installed my kitchen, came back to install my new utility room. The utility room is to be located downstairs in the return of the house, just off the main hallway. The first step was to get the waste pipe setup, along with the water supply:
The design is much the same as the kitchen, in-frame with hardwood doors and frames, with a teak top:
The initial layout, with large cupboard to the right which will house the comms box, with overhead wall mounted cabinets above the counter top:
I opted to go with a Samsung washing machine and heat pump condensing dryer.
And the finished article below. I wanted the machines hidden away behind cabinets; considering the tight space, Twibills pulled it off with precision:
Clay Belfast sink:
Doors open:
The depth of the counter and cabinets was perfectly inline with the door frame entering the hallway, perfect!
The teak top is still awaiting a small upstand, to be positioned against the rear wall:
The same brass knobs as the kitchen:
This cupboard will house the networking cabinet at the top, which will house the network switch, UPS, router, satellite equipment etc:
A directional mixer tap from Franke:
Painted to match Farrow & Ball's Pointing:







































This comment has been removed by the author.
ReplyDelete
ReplyDeleteGreat idea! I am doing the renovation of my kitchen, which is very. For a long time I wondered how I could put all the furniture in place - now I know it and thank you! Thank you!
I have heard a lot about such solutions, but I have never used them myself - it looks great.
I have read many posts on your blog and think that they are great! A lot of inspiration can be found on it