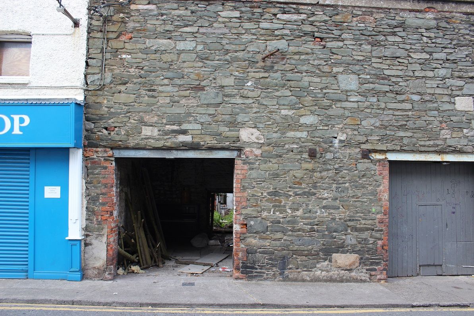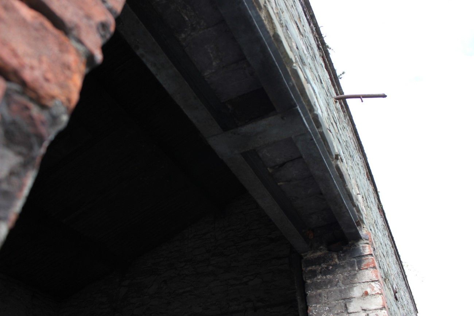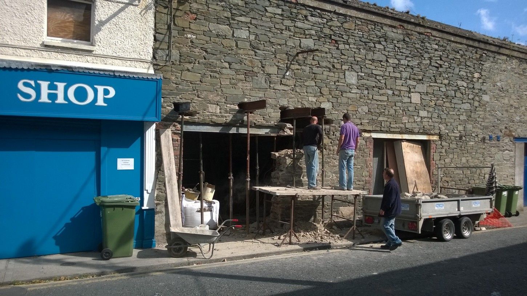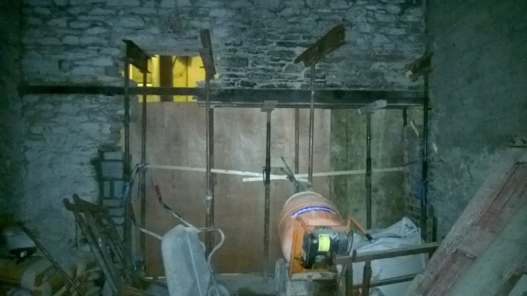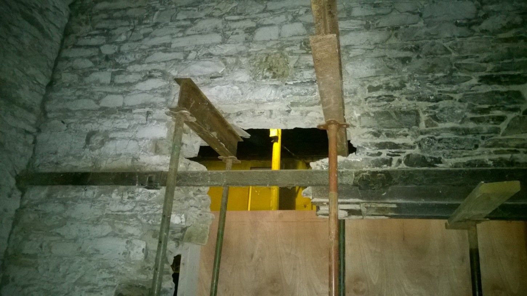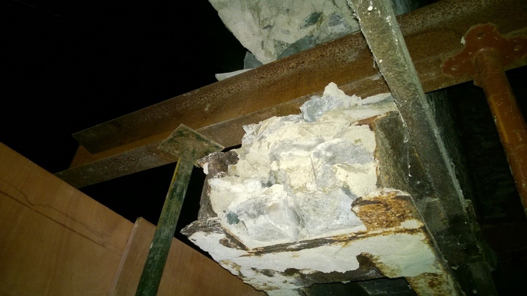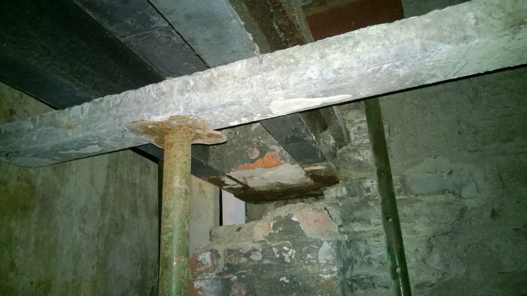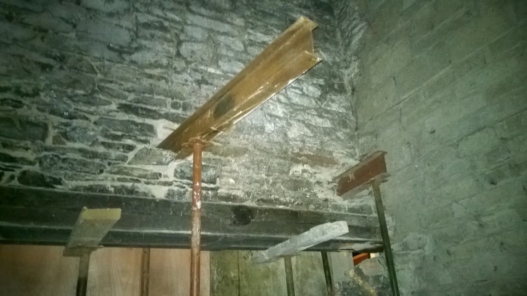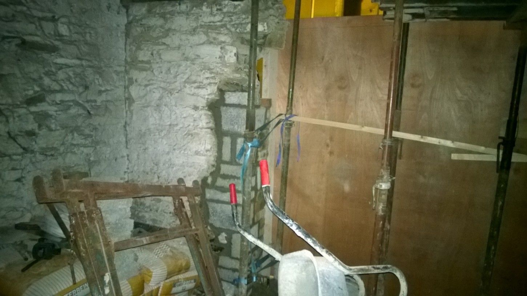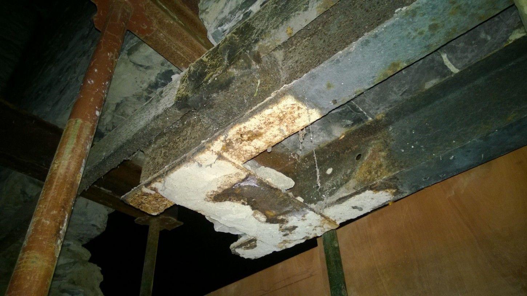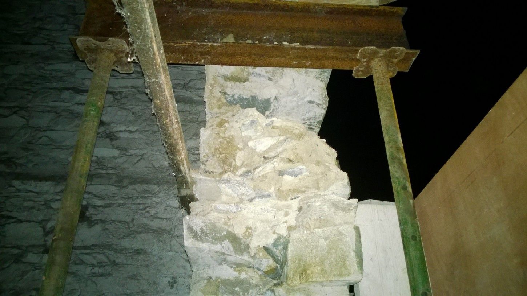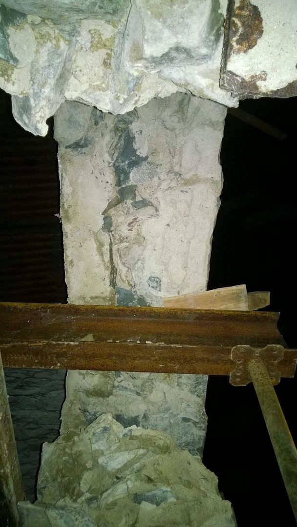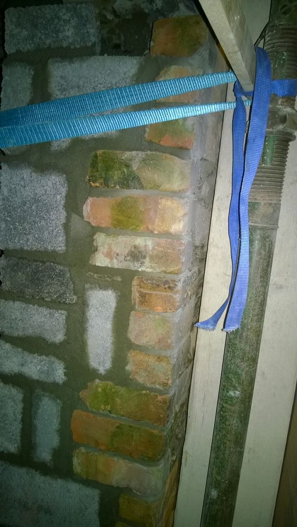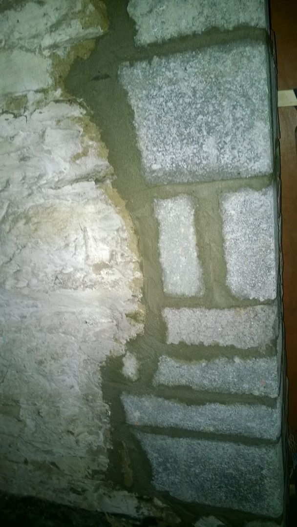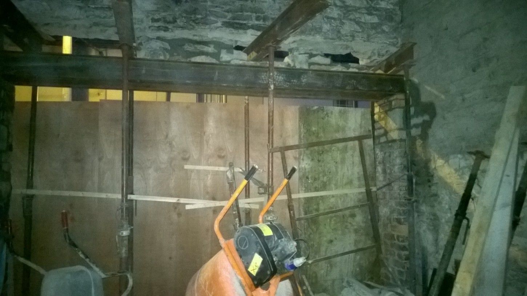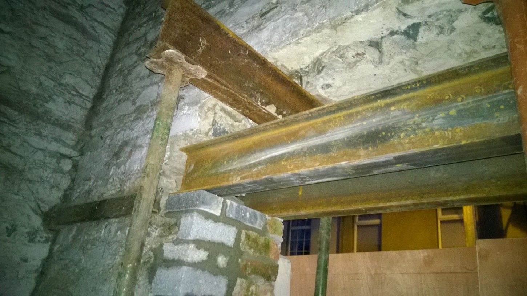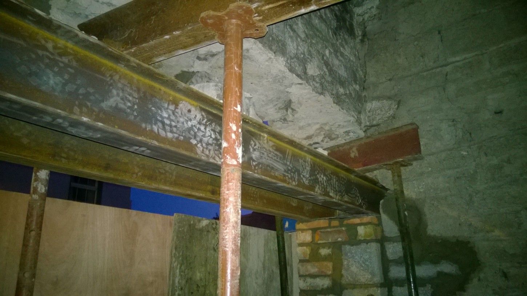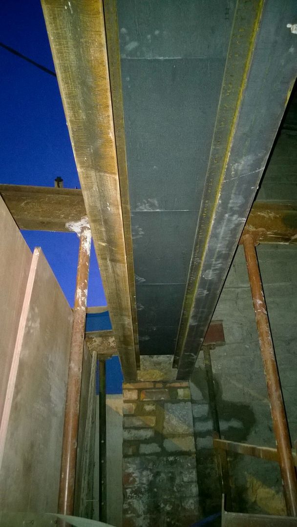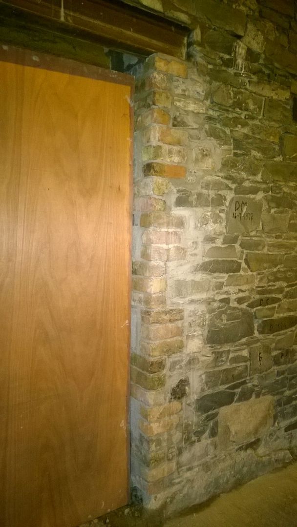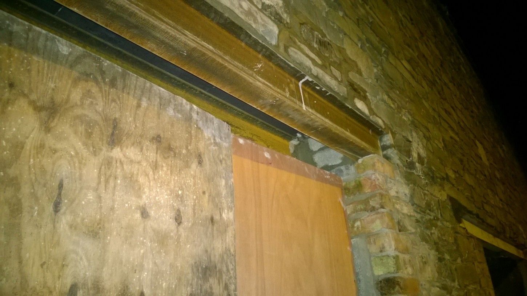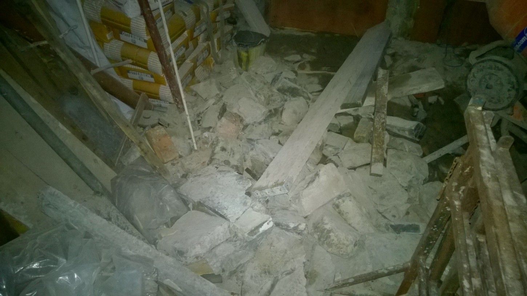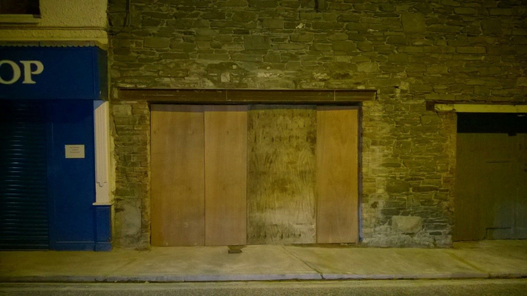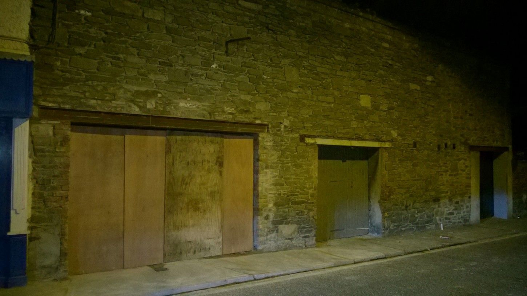After a few months break, work has begun again, this time on the mews at the back of the property. The plan was to widen the opening to 15ft, providing a wide entrance to allow a large saloon-sized vehicle access with ease, without having to maneuver several times out on the narrow street. However it transpires that 15ft was much too long a span for the steel head to support the stone overhead. This resulted in a change of plan to 12ft, which should be sufficient. Below is the mews before any work, with the original 7.5ft wide opening:
The old steel head was already beginning to degrade so replacement was necessary even if I hadn't planned to widen the entrance:
Work began on Monday, installing acros and beams through the stone to temporarily support the weight overhead. This allowed excess stone to be removed, a new reveal built on the right side and the insertion of a new steel head, comprising two steel beams and steel support plates:
Stone slowly being removed whilst the new reveal is built:
The walls are slightly thinner than the house itself, 19" thick:
Overhead:
Much of the red brick from the original right hand reveal had started to crumble, so what was salvageable was used to face more modern blocks.
New steel and supporting plates were then inserted:
The supporting plates below. The old "plates" were slate!
The finished reveal:
Just a small bit of the stone rubble:
The finished job, some daytime pictures coming soon:
