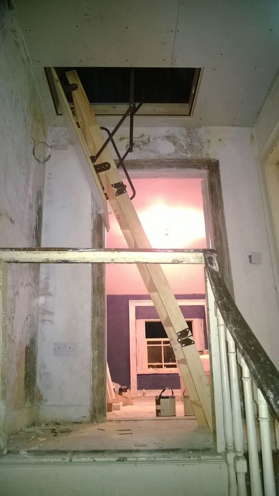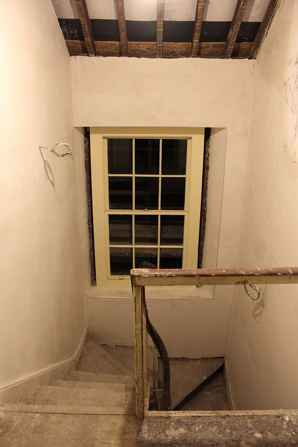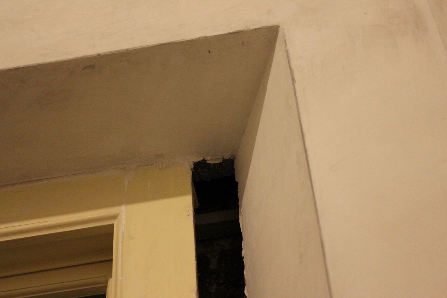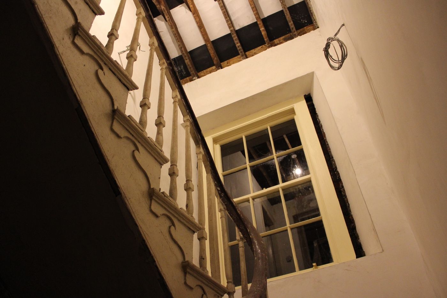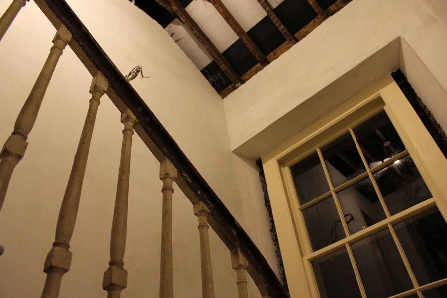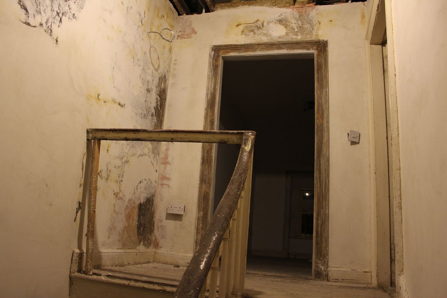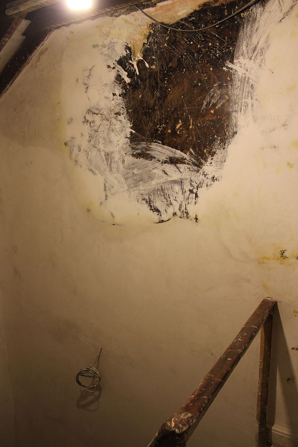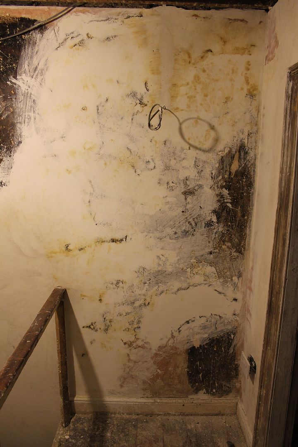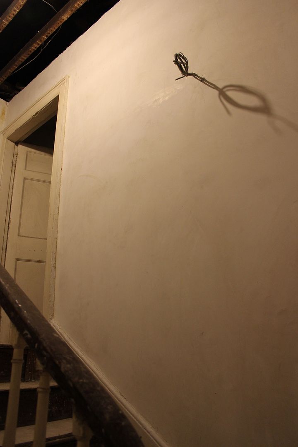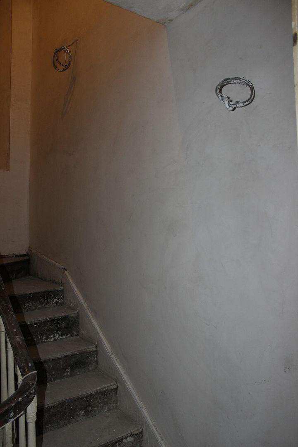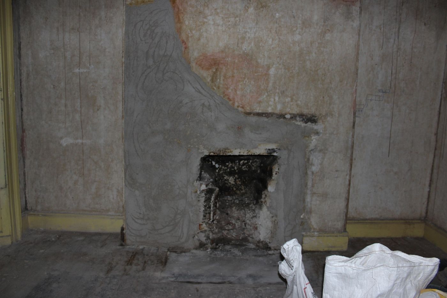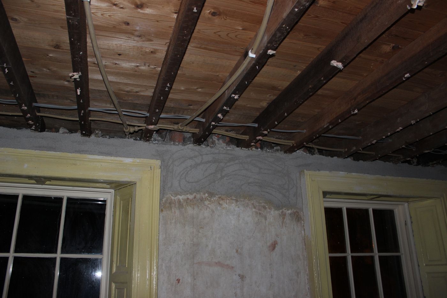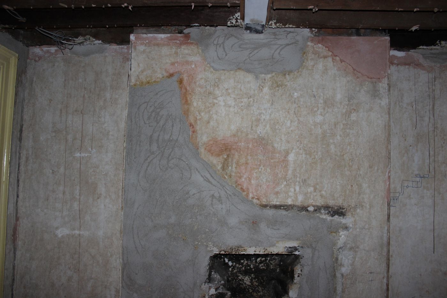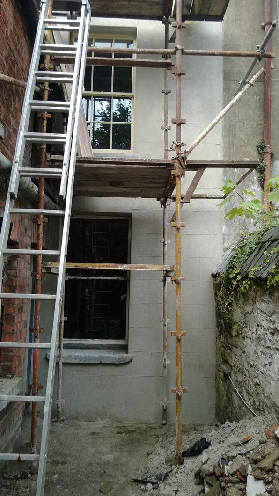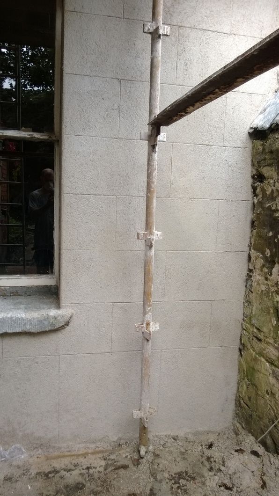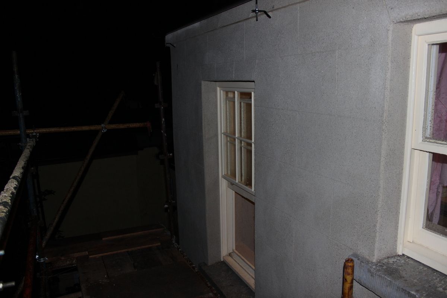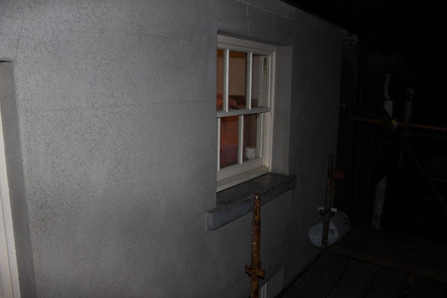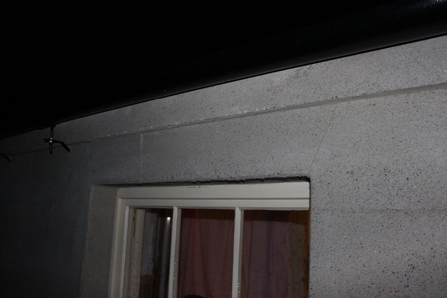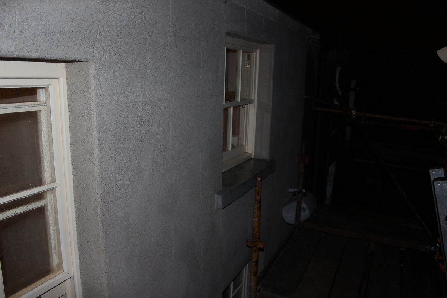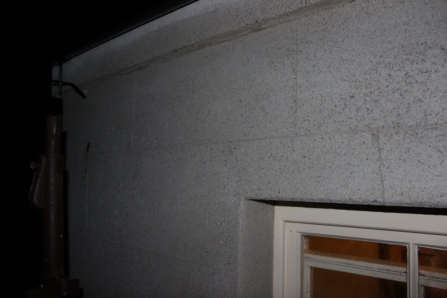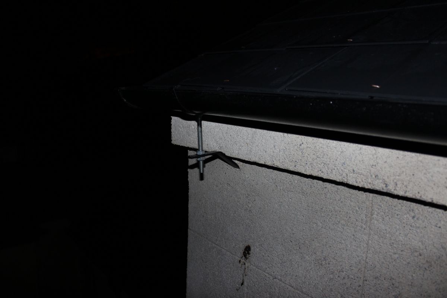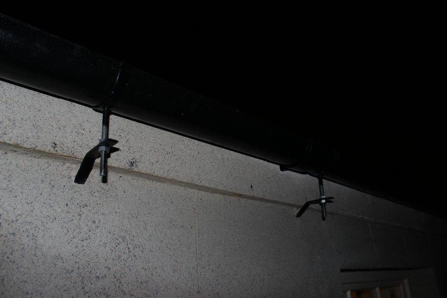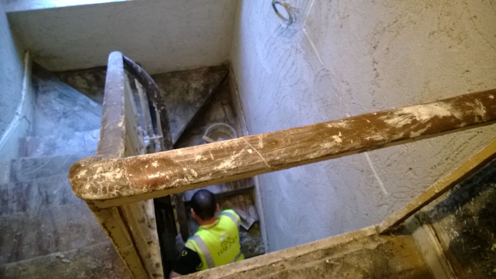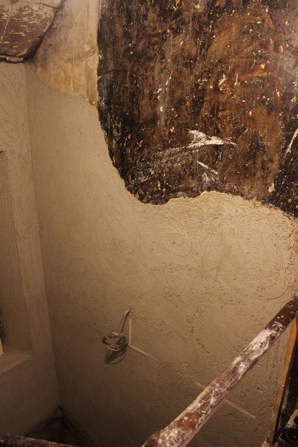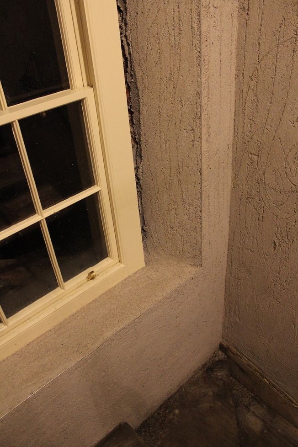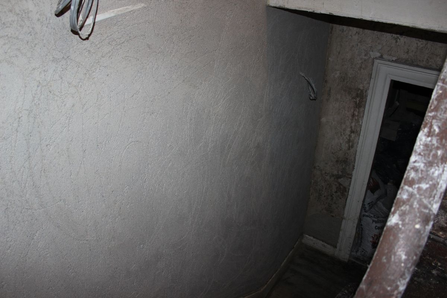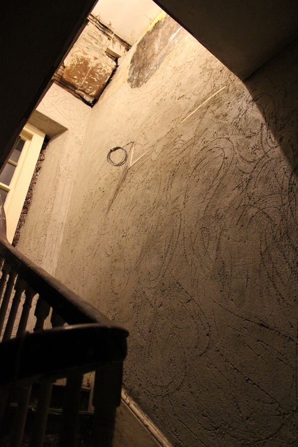The detailed pictorial renovation blog of a three story Georgian house in Dundalk, Ireland.
Wednesday, 23 October 2013
Stairs Ceiling
The very top floor stair ceiling was finished yesterday evening, along with the installation of an attic stairs. The original ceiling was lost many years ago and had been replaced with modern plasterboard. As outlined previously, this was removed recently and has been replaced with the new 50mm insulated board. As unauthentic as this modern ceiling is, it makes no sense to replace it with latte and lime plaster, due to cost, heat loss, finish and the potential of a fire hazard:
Friday, 18 October 2013
Stairs Plaster Complete
The skim coat was applied to the stairs walls last week, completing the job. Despite being a lime plaster, it has the exact same finish as modern plaster, possibly smoother.
I also removed the ceiling in its entirety, so it can be redone early next week:
The plaster on the left is blended smoothly into the original plaster, despite its nasty appearance:
A few other spots were done on the first floor, building out from the brick:
Sunday, 6 October 2013
Wednesday, 2 October 2013
External Render Complete
I'll get some day time pictures up of the completed render on the back of the house, as soon as it stops raining! I have to say the finish is spectacular in daylight, it even looks great with flash photography. The render is much whiter in person:
100mm Traditional Half-Round AluTec guttering was added before the final coat, to embed the brackets correctly:
Work continues on the inside, with the main job being the upper stair walls. Including the initial scratch coat, there are three coats of plaster here:
With the plaster taking shape, the huge span of this wall becomes apparent:
An additional light point was added to the wall in the left of this picture:
Subscribe to:
Posts (Atom)


