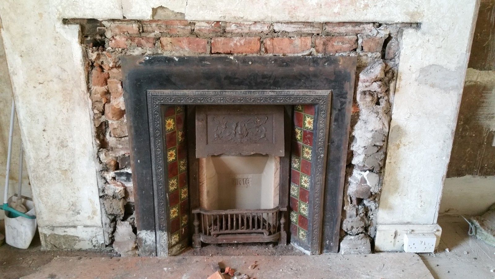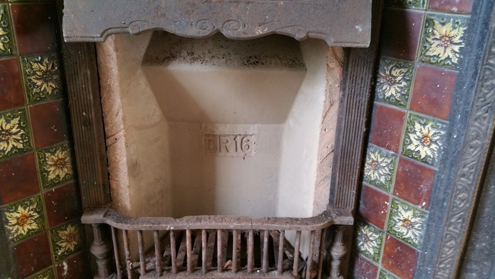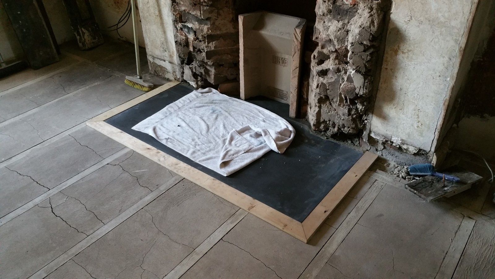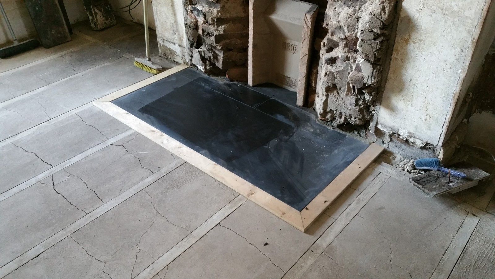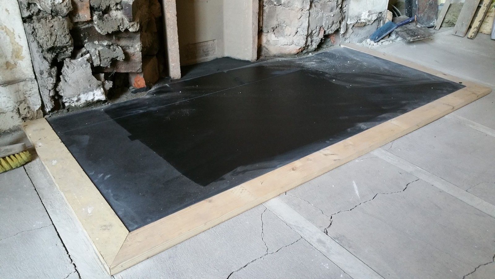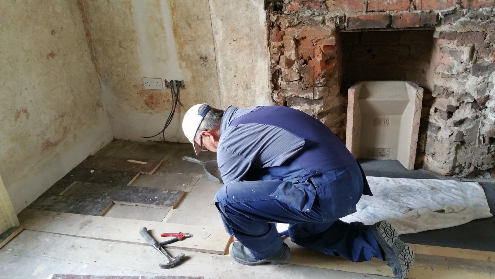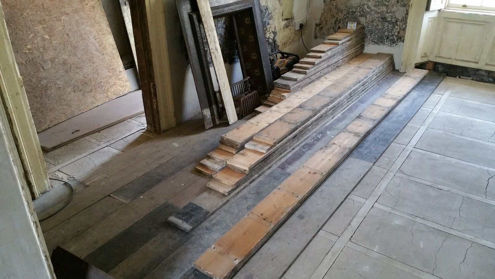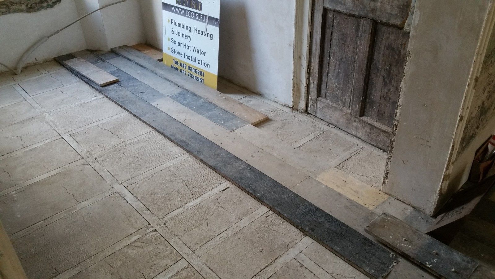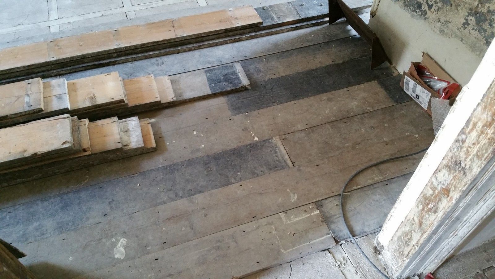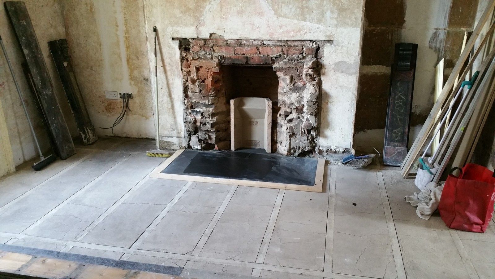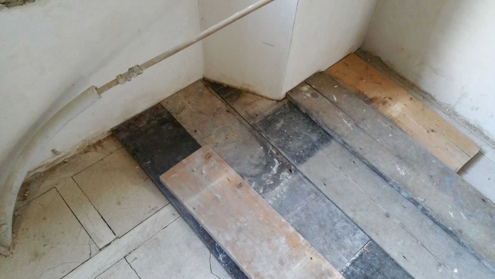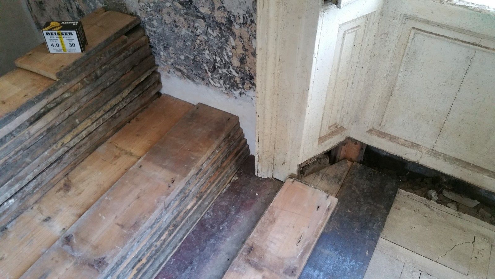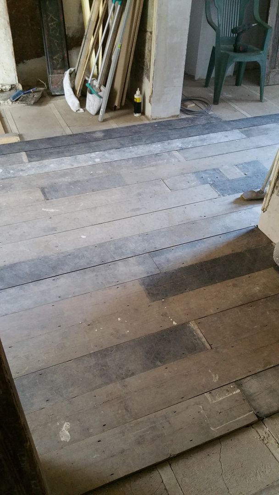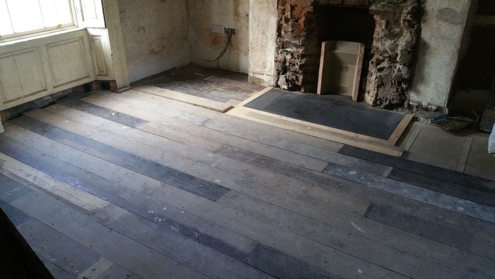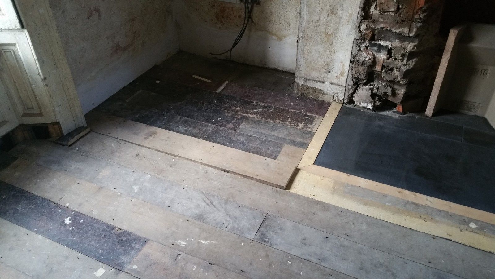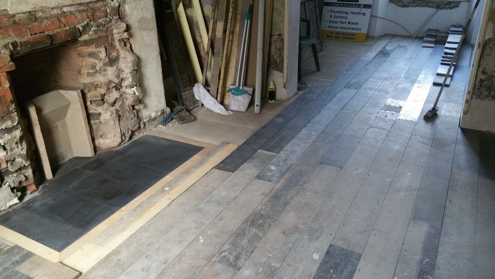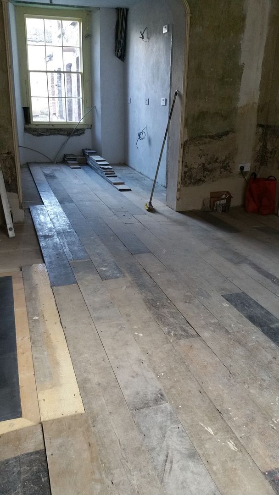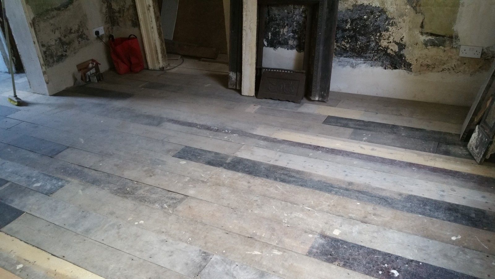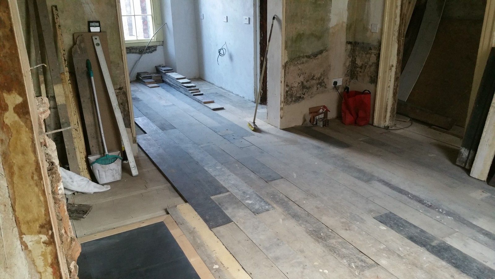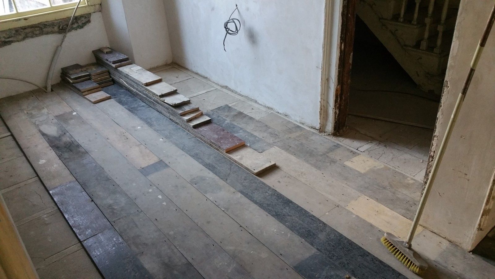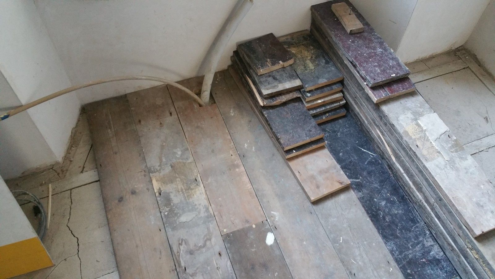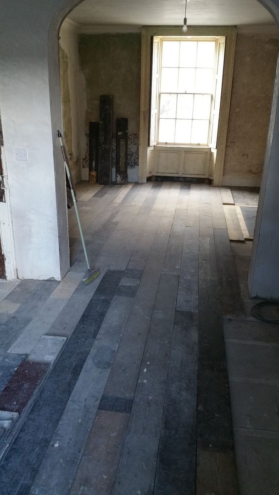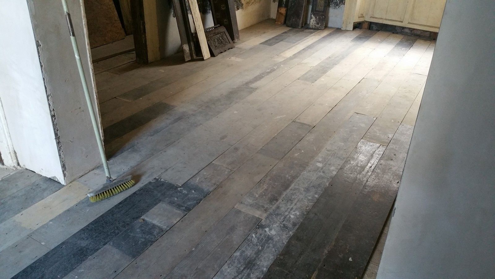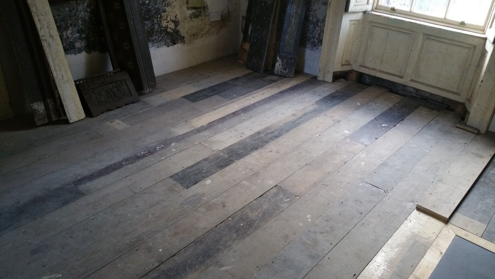The detailed pictorial renovation blog of a three story Georgian house in Dundalk, Ireland.
Wednesday, 13 July 2016
Laying Of Floorboards Complete
The last of the ground floor boards were laid some weeks back, still yet to be nailed down fully. The hallway boards, which are the original floor boards, were particularly difficult to refit as many had decayed or damaged sections, were of varying heights and uneven in width. However Eric from EcoIsle worked around these problems and did an admirable job.
Wednesday, 8 June 2016
Laying Of Floorboards Begins
As the fireplace in the ground floor front room was positioned on the new limecrete floor, the hearth had to be removed. As such, a new slate hearth was installed, with a new fireplace and register plate installed which attaches to the flue liner above.
The new slate was surrounded with some reclaimed board trim, as per the fireplace on the floor above:
The boards will be lightly sanded once nailed down and likely varnished to retain the original colour of the wood.
The new slate was surrounded with some reclaimed board trim, as per the fireplace on the floor above:
Work could then begin on the rest of the floor, which was comprised of entirely reclaimed boards from a Victorian rectory. These were supplied by the Stripey Paint Company and are to be laid in the front and rear ground floor rooms where original boards could no longer be used.
The remainder of the original wafer-thin, wider boards which we managed to salvage will be reused in the hallway.
The boards have been stored in these rooms for upwards of 6-8 weeks with the underfloor heating system turned on a low heat, to climatise the boards.
The floorboards are merely being matched and laid in position, before they will be all nailed down collectively. The boards below as mentioned are the reclaimed Victorian boards, 6.5 inches wide.
The boards will be lightly sanded once nailed down and likely varnished to retain the original colour of the wood.
Subscribe to:
Comments (Atom)





























