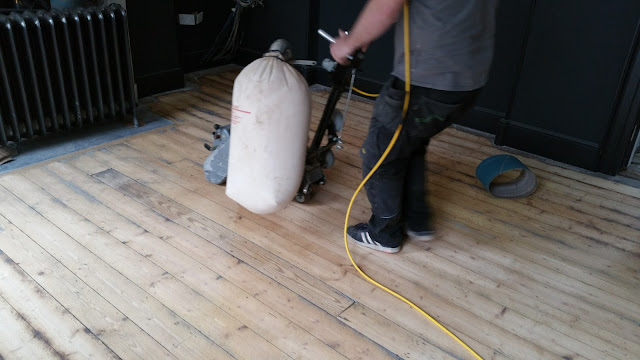The floors were attended to after the decorating was finished.
The first thing required was the draining down of the large radiator so the sander could get right in against the wall. It took half an hour to drain this monster down:
I also nailed down any loose boards with period floor clasps:
I also wanted to fill in the gaps where the pipework for the radiator entered the floor, so I tightly fitted some accurately cut pieces of floor board into place:
Then swept the entire first floor:
As much as I like to tackle nearly everything myself, I left the sanding to the pros. Brendan did a great job:
There was quite a bit of woodworm damage in this particular section, which comes to light once the top few millimeters of wood is removed:
Brendan working the machine:
This is the stain colour chosen, the same as the room behind, before varnish:
And after varnish:
Sanding complete:
The first of two coats of stain:
And then the finished article. I wanted a very matt finish stain, so below is shinier than I would have liked, however already the shine has dissipated as promised:
In terms of paint finish, I went with quite a bold colour choice, Farrow & Ball's Off Black. The walls are estate emulsion and the joinery is an eggshell finish (both Off Black). I'm delighed with how it turned out, especially considering the state of the walls previously and the amount of time and effort I spent prepping and painting.
These plinths came out particularly well:
Much like all the other floors, the colour changes constantly depending on the light source and the angle at which you look at the floor. As you can see the house is still extremely dusty!
These are the original porcelain shutter knobs (still to be stripped properly), of which two are missing and require replacing:
The ceiling and cornice are a matt white:
As mentioned, the room takes on a different, sophisticated feel with electric light:
The new brass hinges I installed with the original broken ones still in-situ just above:































































The floors look amazing against the wall and trim colors. Hoping you post some pictures once the room is furnished.
ReplyDeleteI love your attention to detail.
ReplyDeleteI remain in awe.
It looks so god, i love the floorbfinish and the wall colour, goes so well togethor, its perfect
ReplyDeleteWow, just found your blog, gorgeous work, can't wait to see more, this home is lucky to have you
ReplyDeleteHi Voodoo Melon, can you please share an email address please ?
ReplyDeletemathraki2000-temp@yahoo.com
I would like to make contact in relation to Dundalk project.
Wow! So glad you went with a bold paint color! Looks amazing!
ReplyDelete