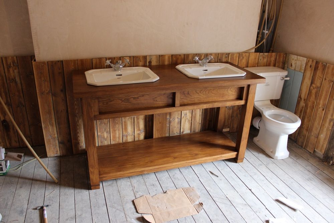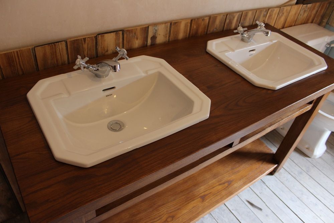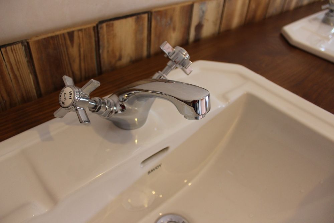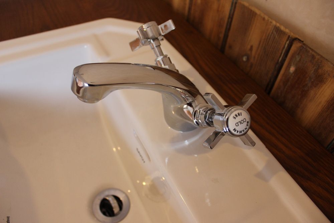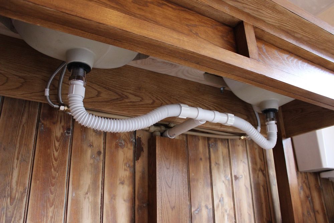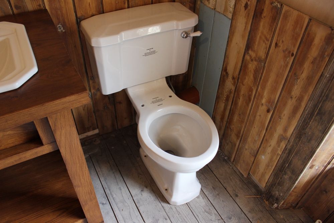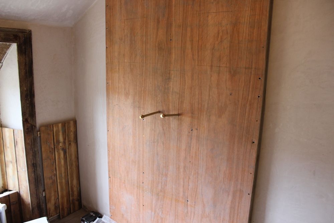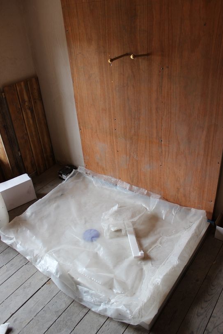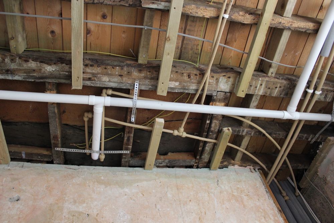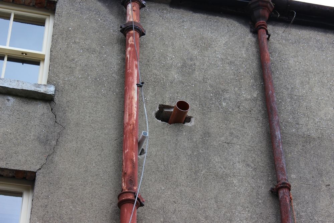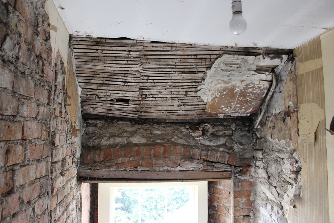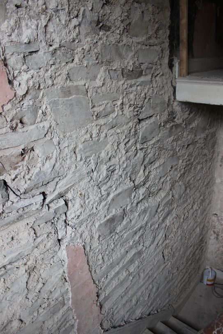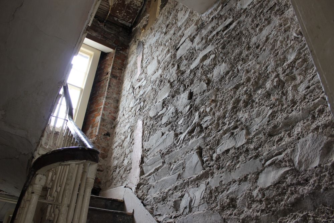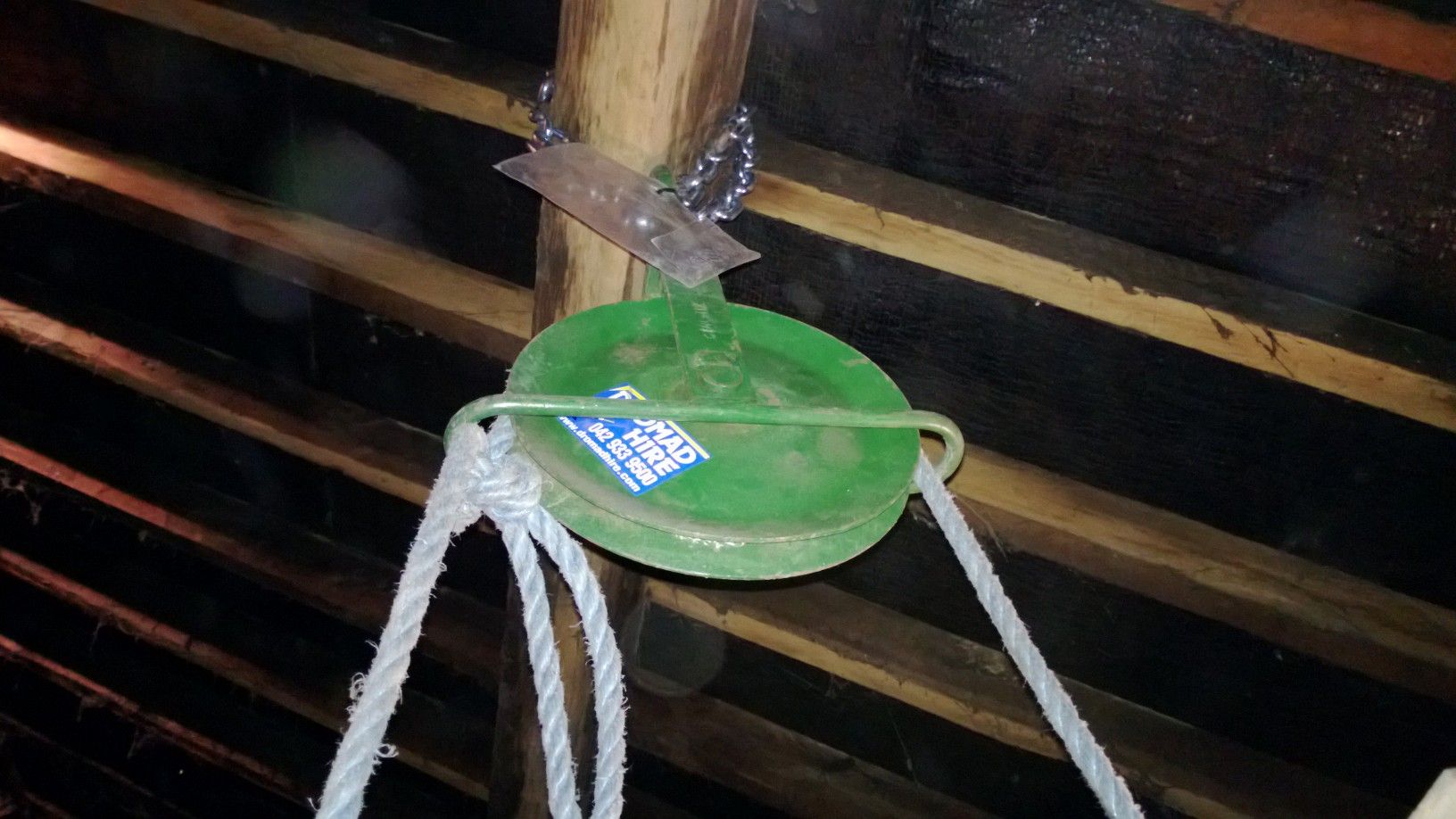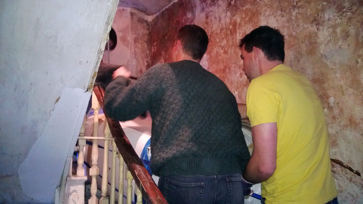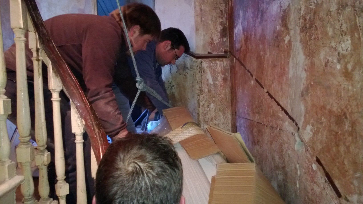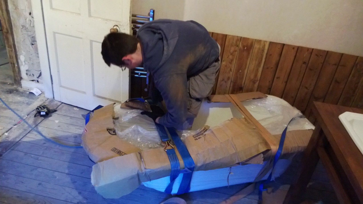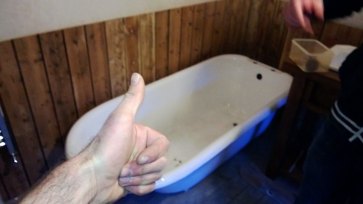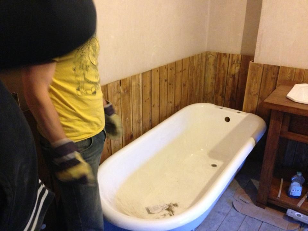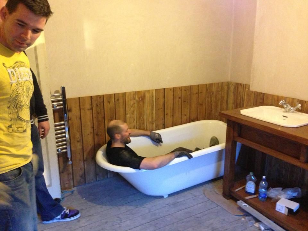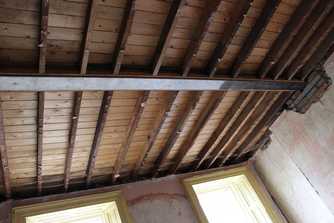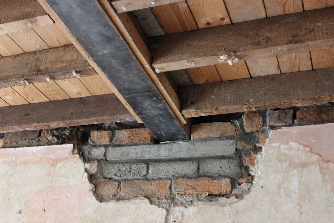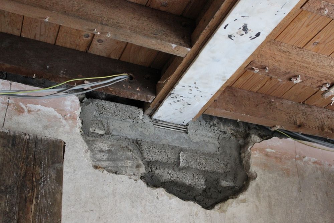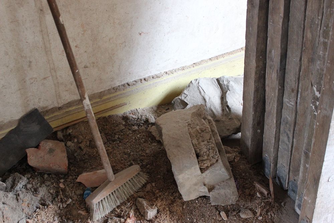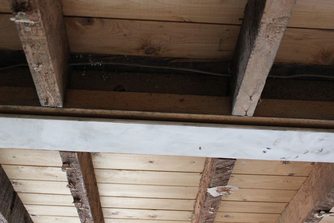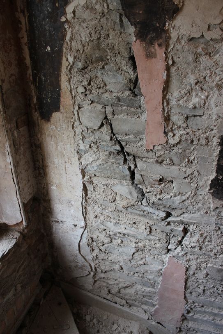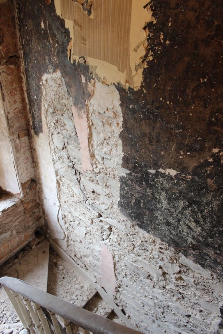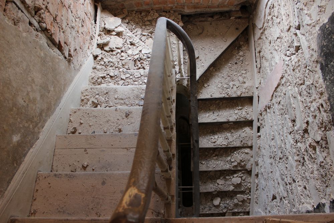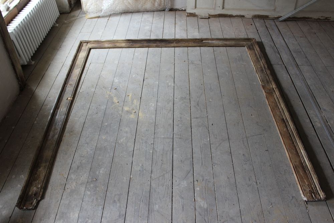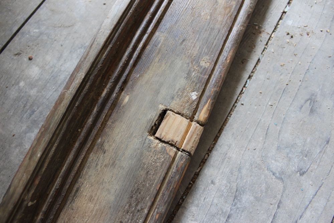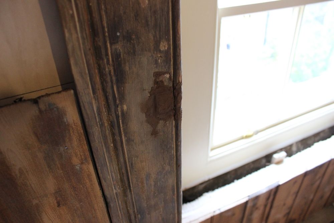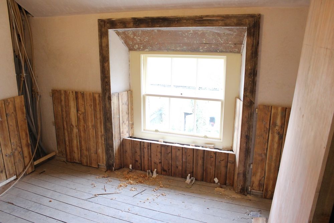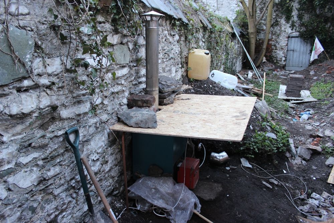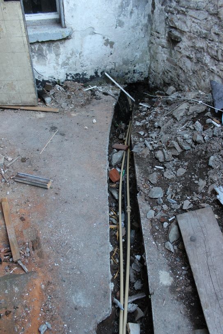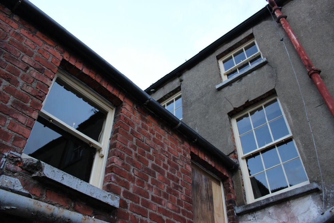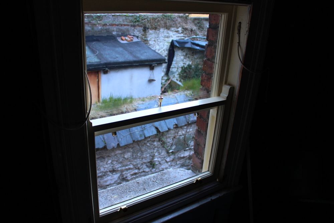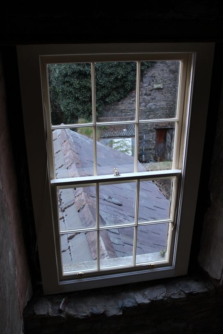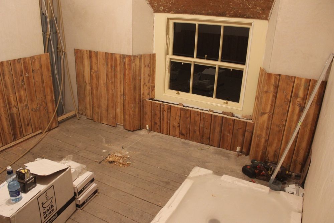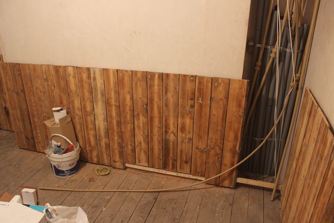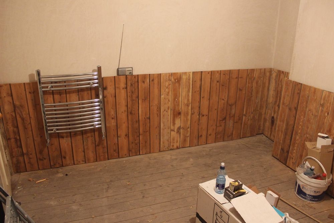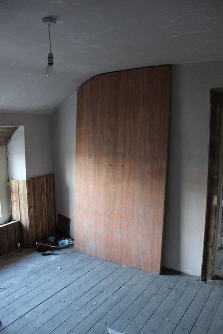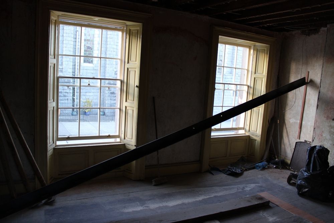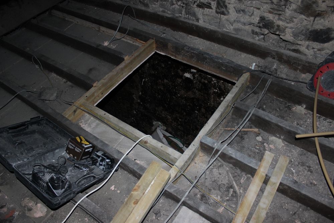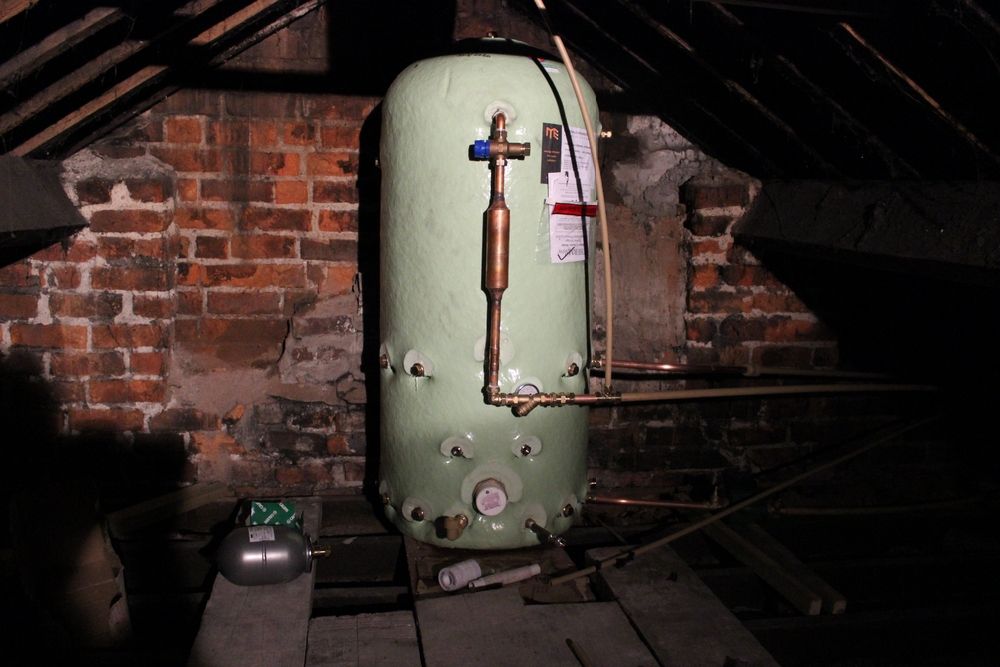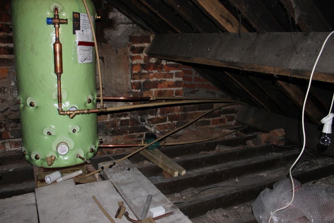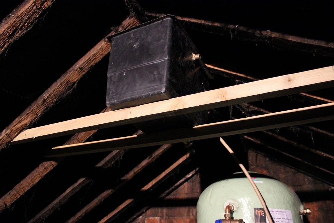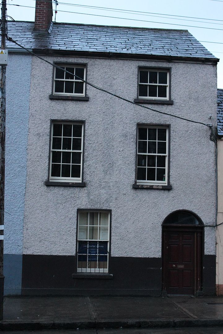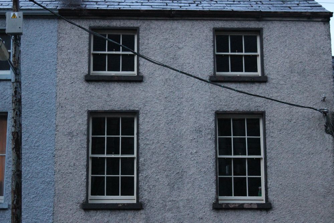Both the sinks and the taps came from Bathstore.co.uk.
The plumbing from underneath which can't be seen from the door, yet is still to be tidied up a little:
Toilet in position (waste to be repositioned lower and boards stripped back):
The shower has been plumbed also:
The shower tray in position:
The plumbing underneath the floor of the bathroom, including hot and cold water, radiator and waste pipework:
The waste lines leaving the house, still to be connected:
A small update on the staircase walls, most of the plaster has now been removed, exposing the only original ceiling in the house. It's in really poor condition due to water ingress.:
All plaster removed from the outside wall:
And finally, the bath arrived on the top floor today! Using a rented ginny wheel, 20 metres of rope and the hard work of six men, all 170kg of it was dragged, lifted and hoisted onto the top floor.
The ginny wheel was hung from one of the two purlin beams in the attic, where a hole was punched through the attic staircase ceiling and the rope passed down to the ground floor, down the centre of the stairs. Here it was looped through the plughole and tied around the end of the bath.
Throughout the process, varying numbers of men on the top floor pulled on the rope to take some of the weight of the bath, whilst everyone else lifted and pushed the bath up the stairs. Cardboard and ratchet straps were wrapped around it to protect it and to give somewhere to grab onto. Overall it was a great success and only took about 40 minutes once we started. No damage to the bath, people, walls or stairs.
The ginny wheel chained to the purlin beam:
Getting the bath up the first flight of stairs was the most difficult as the rope was at a poor angle to offer any addition lifting force. It slid up though relatively easily on it's cardboard covered side:
The rope attached to the bath:
The various ratchet straps and cardboard protection which worked extremely well:
The feet are still to be installed which will of course raise the bath up.
Thanks to all involved in the lift, including neighbours!
