First the wall above had to be supported:
The remains of the wall:
Plywood shuttering has to be created for the proposed floor works. The framework will contain an insulated concrete slab, surrounded by a breathable, insulated lime-crete slab. The underfloor heating will then be laid on top of both slabs, before a final screed is laid and the wooden floor boards reinstated:
The hallway:
The return:
Front and rear rooms:
Several tonnes of Leca Insufill arrives tomorrow!
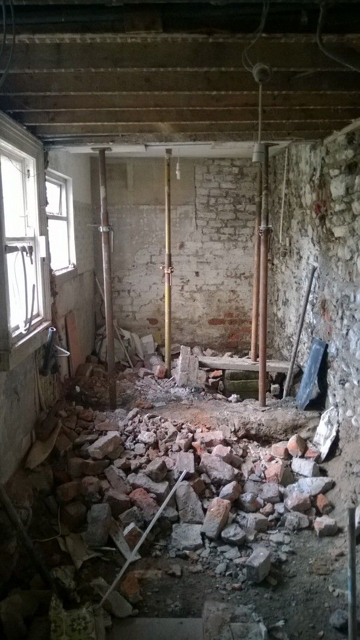
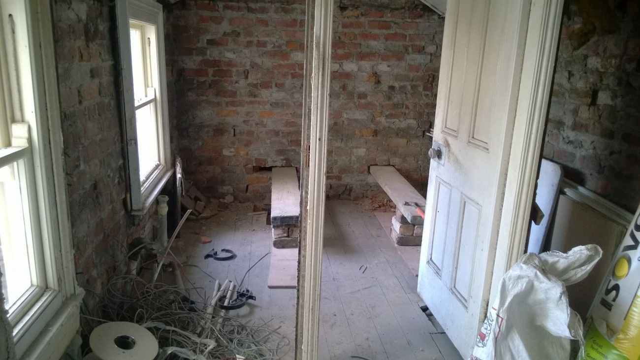

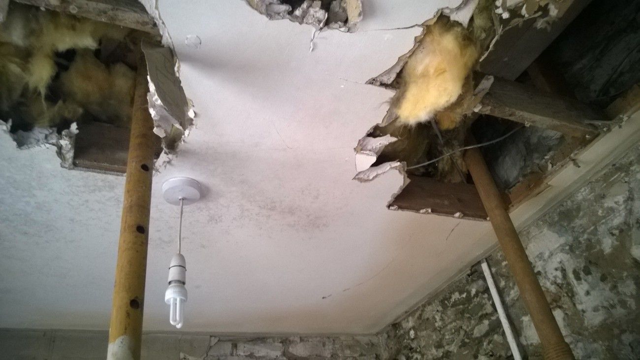
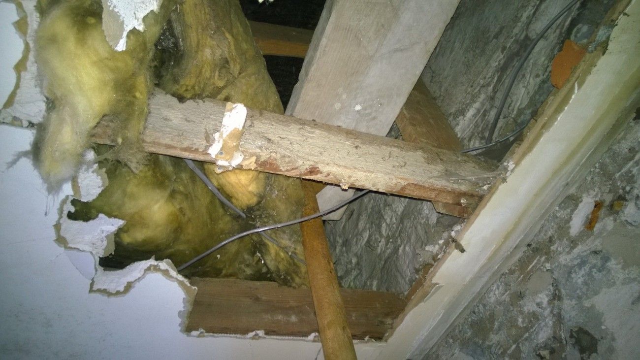
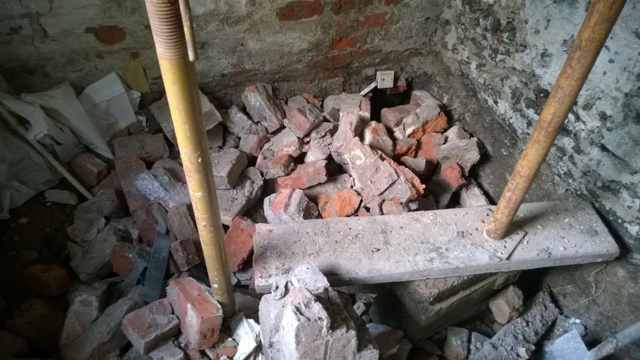
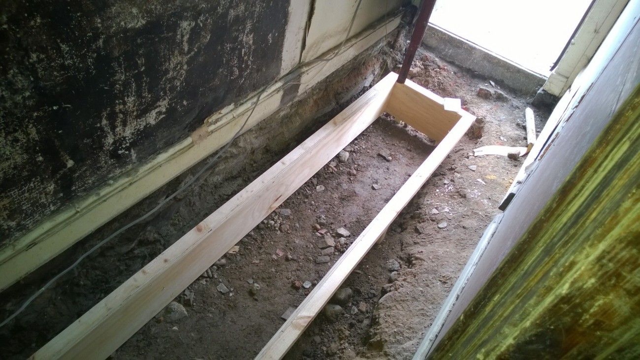
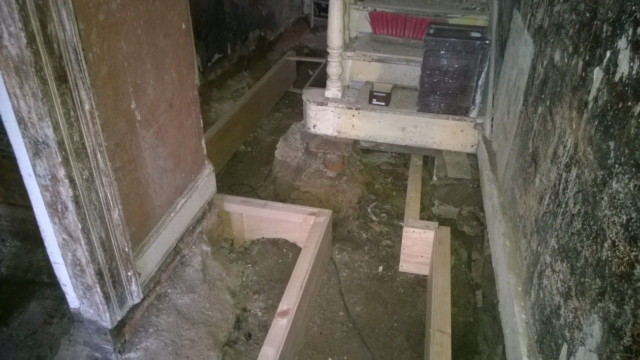
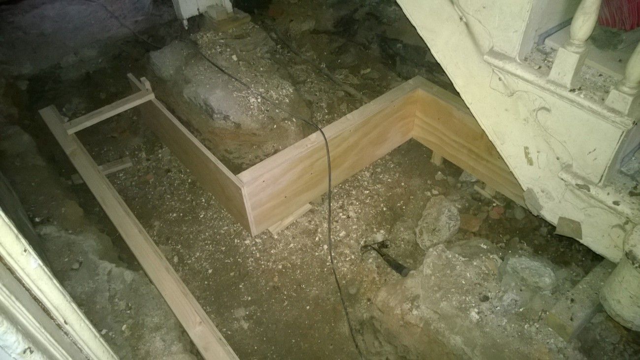
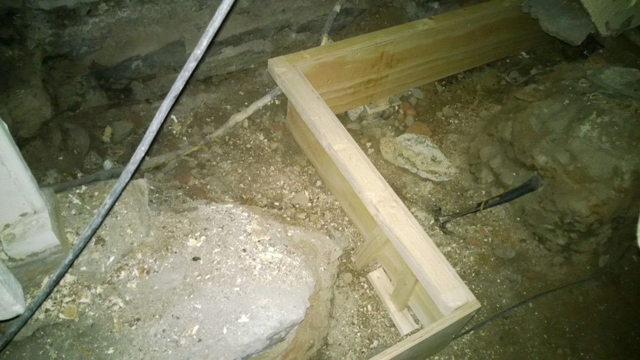
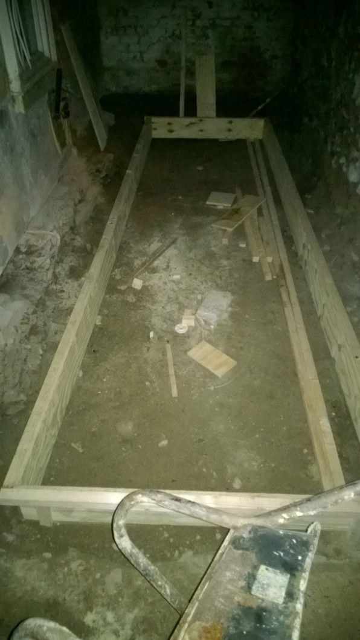
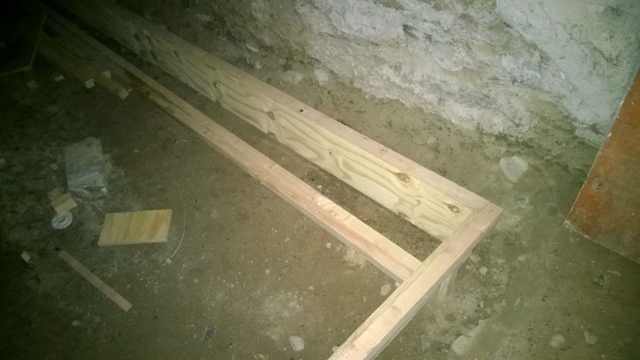
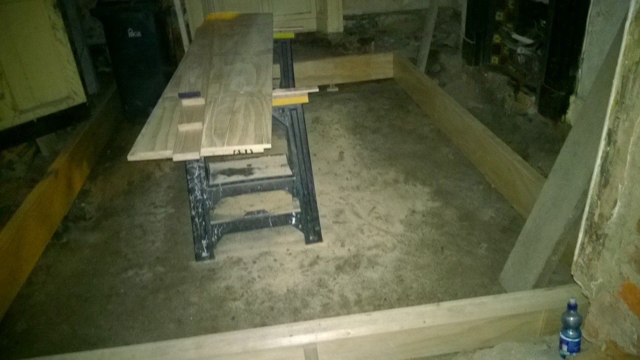
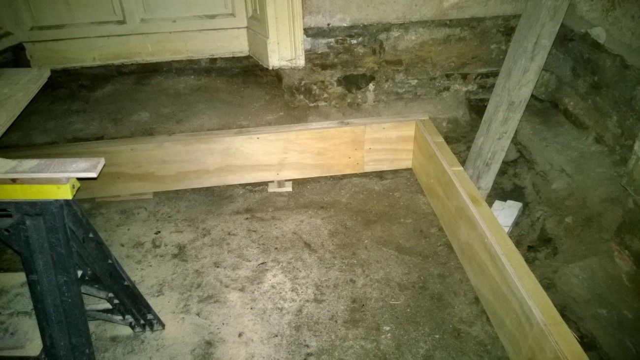
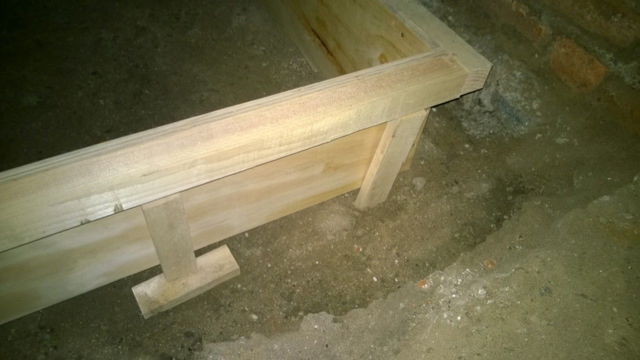
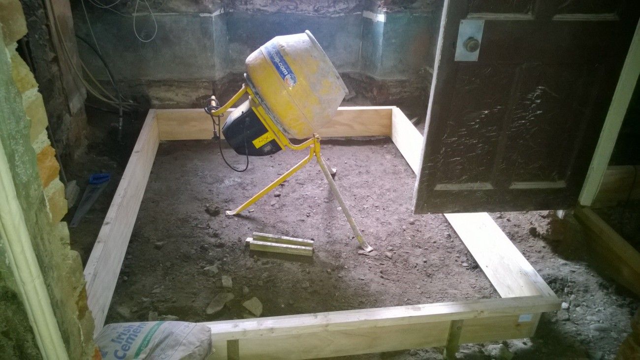
No comments:
Post a Comment