CAT6a cable allows network speeds of up to 10GBASE-T (10-Gigabit) and each room receives at least two cables. Each room is also supplied with two CT100 co-axial cables, allowing the sharing of both satellite feeds and terrestrial digital TV. There is also five co-axial feeds to the attic to supply an antenna and satellite dish.
Alarm cable was also run to every window, outside door, control panel location etc.
Running the feeds to the attic (black cable):
Top floor bedroom:
First floor living room has the most cable runs, as the main TV will be mounted within the archway. The corner beside the TV will have a small cabinet, housing amplifier, video sources etc. There are also speaker cables run through this room for 5.1 surround sound (6.1/7.1 would be too intrusive with the amount of speakers required):
TV location has numerous power, CAT6a, speaker and co-axial runs:
First floor rear bedroom:
The hallway:
The kitchen:
Feeds throughout the house:
The main access hole from the house to the return:
All cables as mentioned terminate in the downstairs of the return, to become the utility room:
The automatic roller door was finally installed and works very well. The steel beam will be painted to match the door:
With the light in the mews now installed, it's clear to see that there was once windows in the wall that backs on to the garden. It would be great to open these up once more:
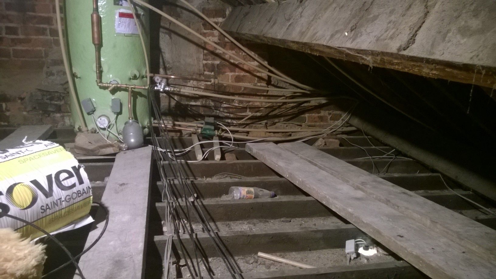
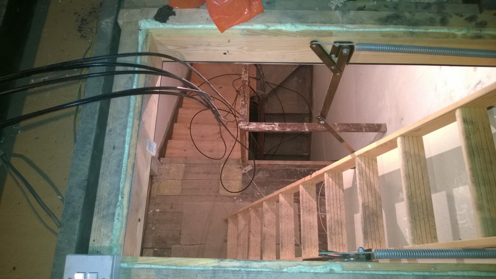
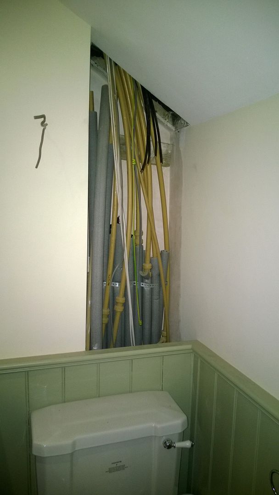
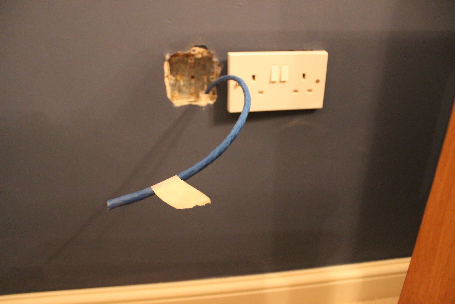
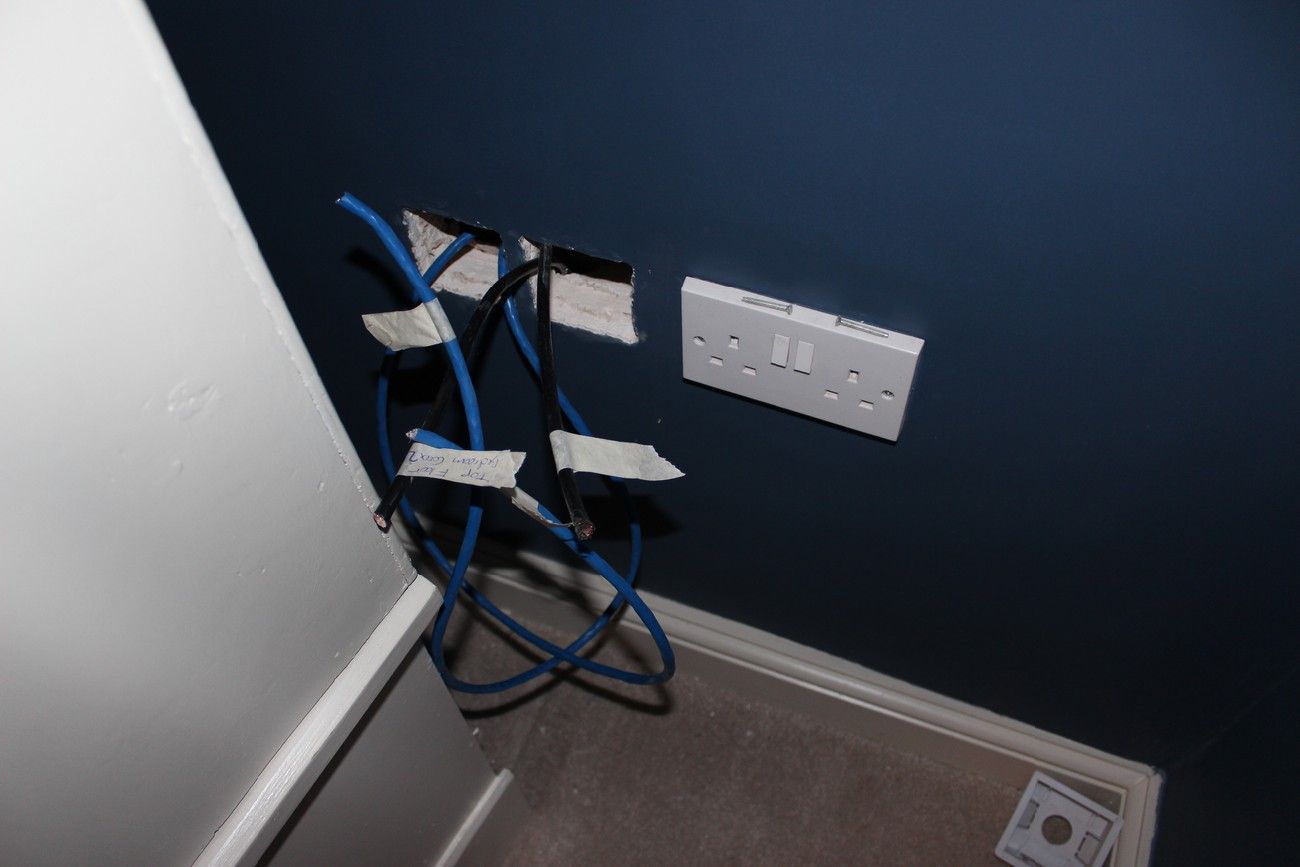
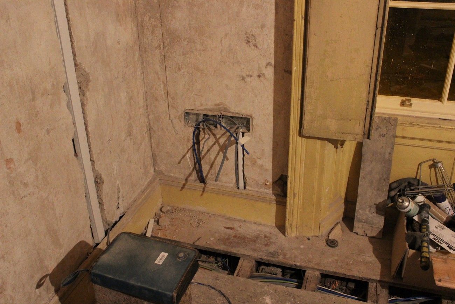
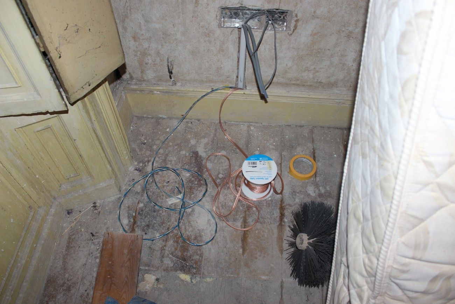
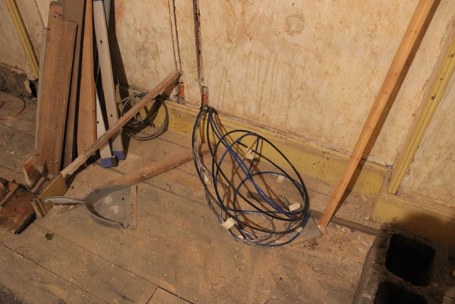
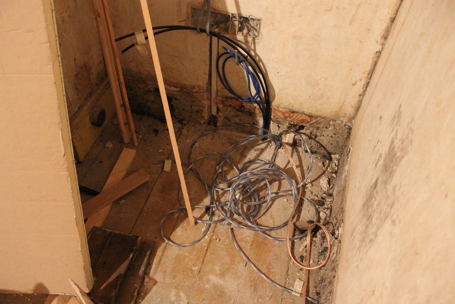
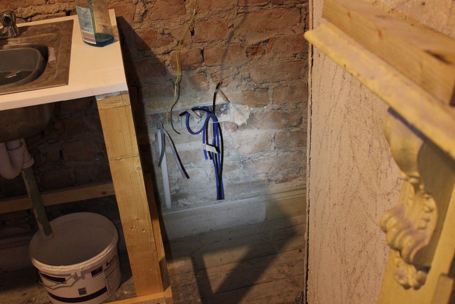
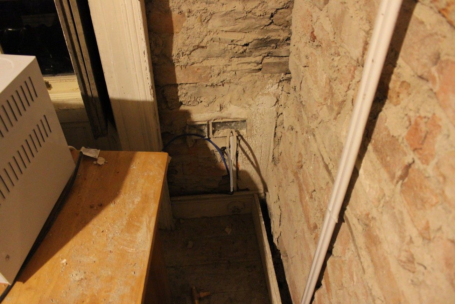
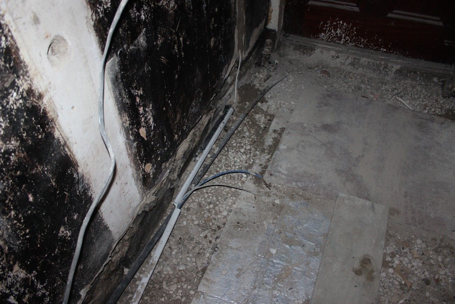
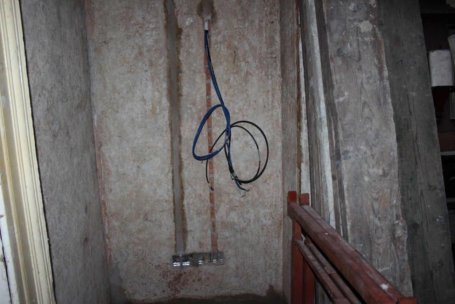
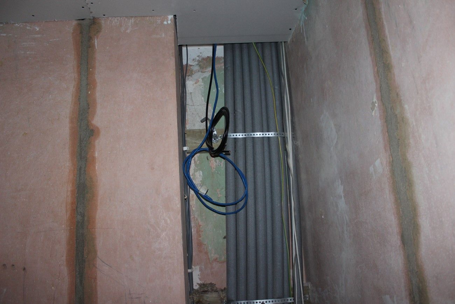
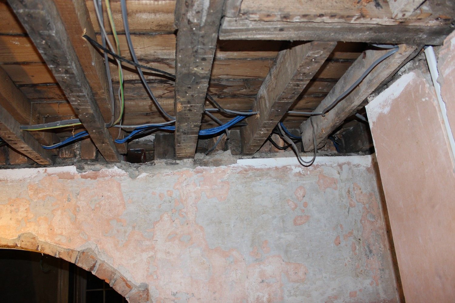
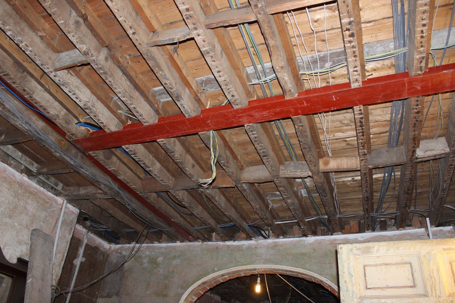
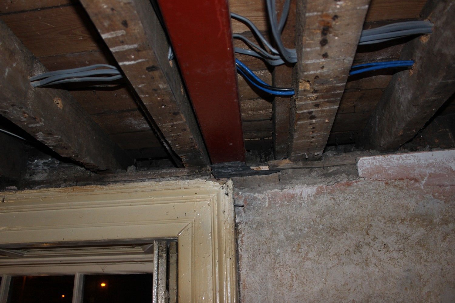
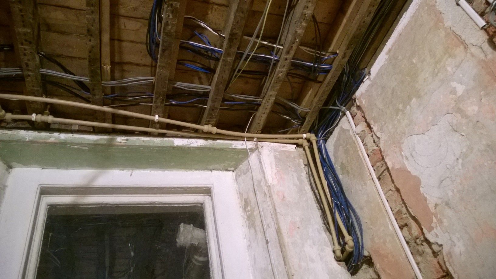
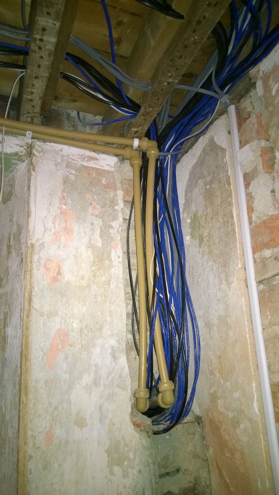
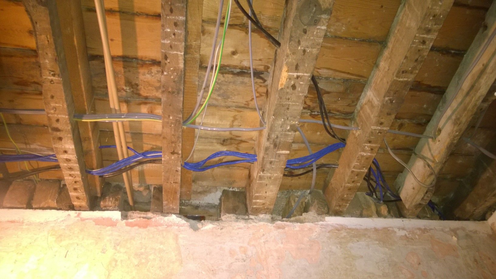
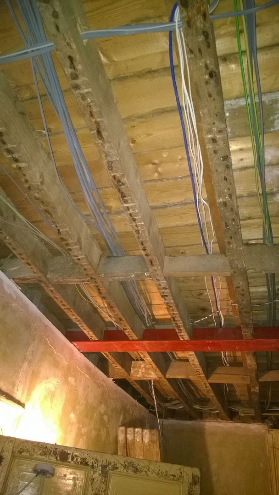
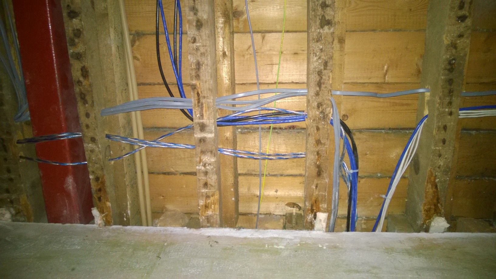
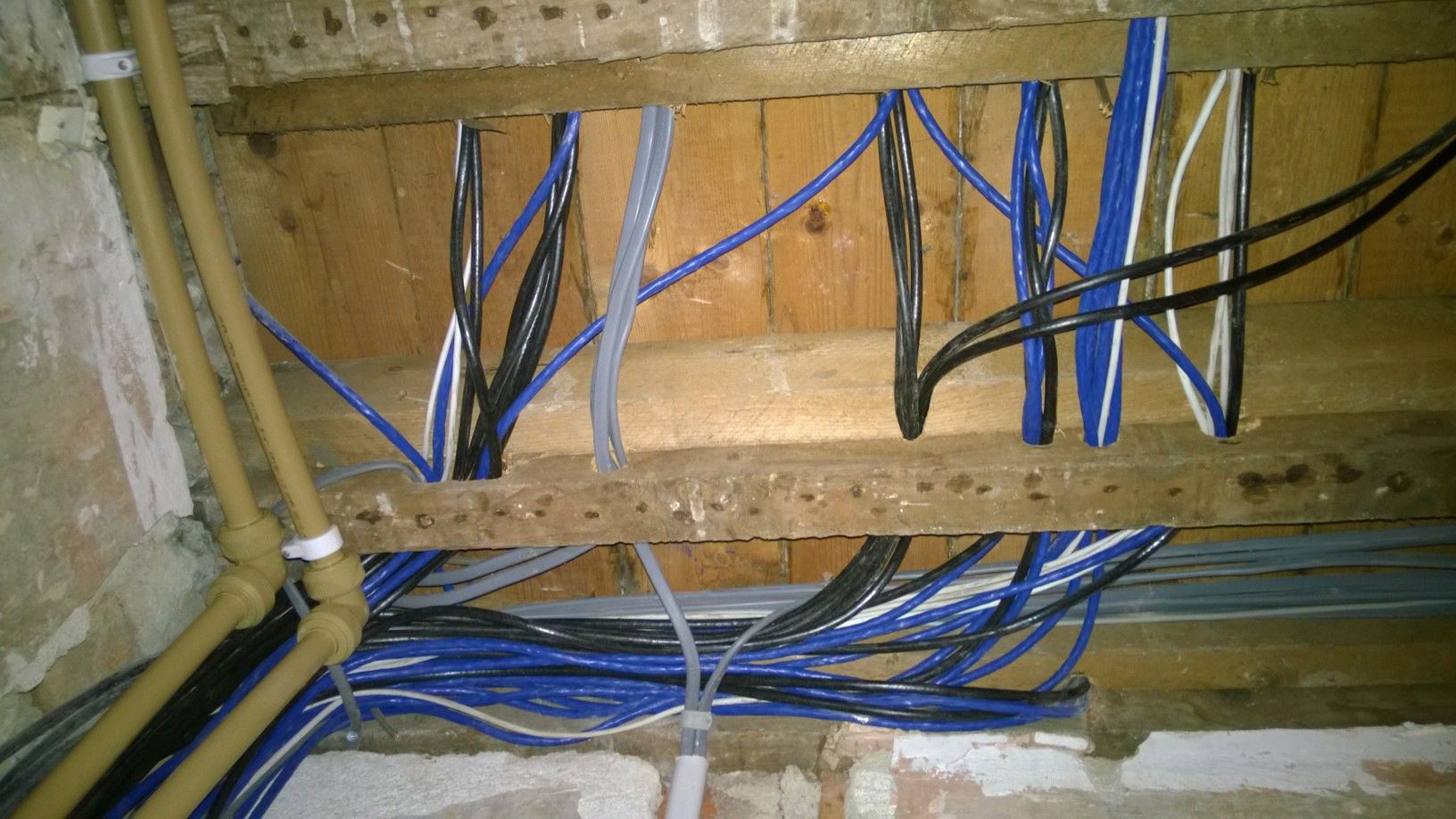
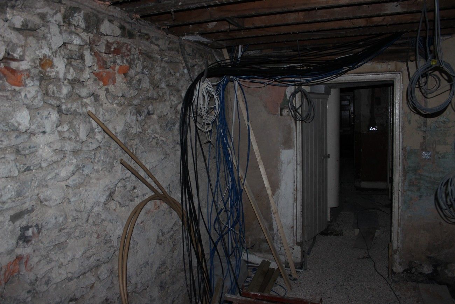
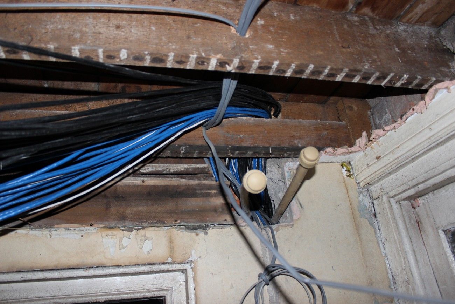
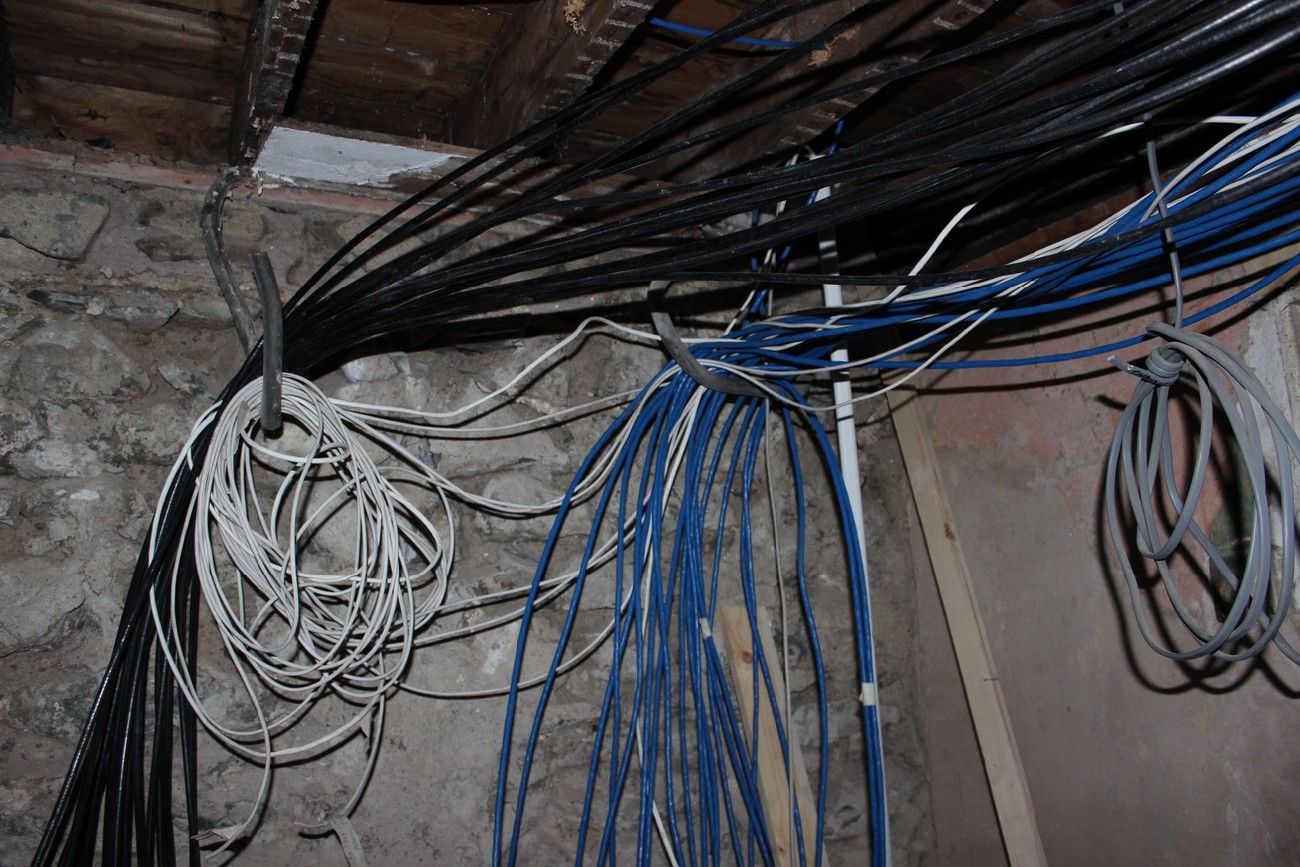
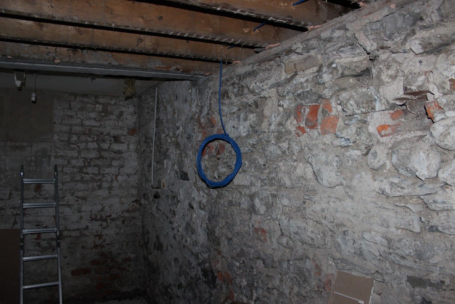
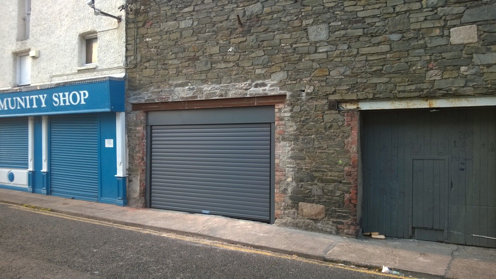
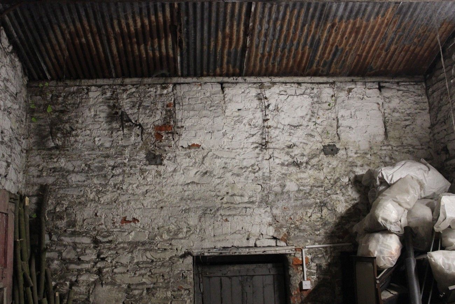
Congratulations on your progress so far Stephen, I have thoroughly enjoyed going through all your posts on a quiet Sunday night. I myself have a three storey over basement house built c.1800 but in a way, it is unfortunate that it is in such a good state of repair as I am finding myself increasingly envious of your stripping back of your building and discovering the history of its construction. Any work that has been done, I have gone to great lengths (and expense) to retain all original features so I am a great admirer of your approach.
ReplyDeleteI don't understand why anyone would replace anything that didnt need replacing. Needless to say the previous owners of my house did not take this approach and it is going to take some time to undo the damage that they inflicted. (pvc windows, horrible 1990s laminate over original floorboards, removal of fireplaces...absolutely heart wrenching stuff!)
Anyway, I look forward to your future posts and hope that everything goes to plan.
Thanks for the great read,
Niall.
Hi Niall.
ReplyDeleteMany thanks for the kind words, always nice to hear from people that might be reading the blog, I hear there are a few people in Dublin following along.
Your project sounds great, I wish you the best of luck with it. Undoing the mess other people have left behind is a chore alright!
The next few months will be the major aesthetic changes like ceilings, plastering and cornices, so i'll finally start to see some value for the masses of time and money that have gone into getting to this point.
Thanks for following along!
Stephen
Another reader here! From Kansas, America.
ReplyDeleteI really admire the work you are doing. I have read every post.