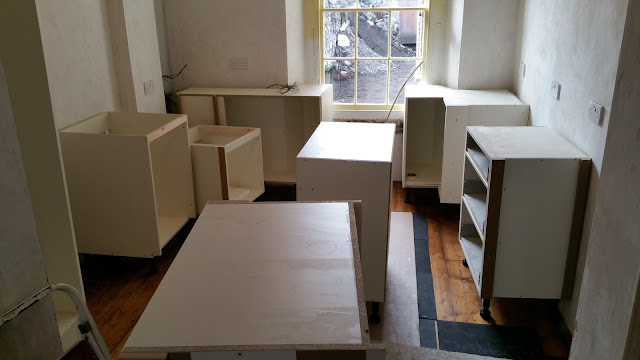In my eyes, the choice of a suitable kitchen for this 1820s Georgian house was absolutely critical. Nothing that I had viewed from most of the large kitchen companies was in any way suitable; not that I had elaborate aspirations or demanding requirements, quite the opposite in fact.
I wanted a simple, clean, sharp and somewhat basic and utilitarian looking kitchen. Something that would not clash with the decor and character of the house and would befit the period. Yet it needed to be fresh and elegant looking at the same time.
Based on a combination of styles from www.neptune.com, I approached Noel Twibill of Twibill Designs, Dundalk, Co. Louth (just 1 km from my house) to apply the same in-frame cabinet and drawer design and implement it in my somewhat more limited space.
Some of the design challenges included the crossing of the rear sash window with the cabinets and countertop, the hiding and bypassing of a pile of pipes and cabling to the right of the window coming from the floor above and the squeezing of a full height and width integrated fridge freezer to the left side of the chimney breast.
This was an early design, with cornicing above the cabinets and a non integrated fridge:
These are some designs closer to the final result, with the glass cabinet since changed to a plate rack and shelving:
Noel has proven to be exceptionally knowledgeable and understood exactly the look I was looking for, constantly making tiny changes to little details like panel depths, edges, kickpanels, door spacing etc to meet my exact requirements.
Bright an early Noel and his colleagues showed up on Monday morning to being the installation:
Bringing in the various components:
The integrated fridge freezer was somehow shoe-horned into this exceptionally tight space with millimeter precision. Note the tongue and grove detail on the gable side:
The left side counters will house an under-counter double oven by Bosch:
This level of completion was achieved after just one day:
This opening will support a Belfast sink:
This side panel is tongue and groove like the side of the fridge:
All frames, doors and drawers have a light grain and are finished in a Farrow & Ball Pointing colour scheme:
Into the second day and work continues, including the fitting of drawer fronts and appliances:
The granite worktop will take a further week to produce, which will be based upon this softboard template:
Nearing completion:




























No comments:
Post a Comment