The joists are in very good condition, however do have some signs of woodworm so were treated accordingly:
An interesting pattern of joists against the chimney breast. The floor above never had a fireplace installed, however the builders provided additional strengthening in this area to allow for the installation of one. In the end, the owners/builders must have decided against one:
Where the joists enter the outside (rear) wall:
Old electrical layout:
Possible remnants of a previous gas lighting install. I haven't investigated the path of this piping so I could be wrong. It's located between the front room and the rear room:
Some of the ceiling rubble:
Moving onto the first floor front room (to become the living room), the ceiling came down in much the same way as the rear room. I started out being quite rough with the ceiling removal as seen in the first video, but then got the technique down and created less mess, as in the second video:
Here you can clearly see the sagging of the ceiling in the centre along the horizontal joists (two pinned together). Despite the other joists not even running completely from front to back, the overall large span of the floor has still caused it to drop down four to five inches in the centre of the floor. This is to be corrected over the coming days:
The joists in the front room are in excellent shape, as are the floorboards once again.
The resulting rubble:
Today, I also managed to get the ceiling downstairs in the return removed:
Much the same story as the other floors, however some rotting of floorboards has occurred no doubt due to water leaking from the bathroom above over the years. The removed ceiling was also damp and soft in some areas. Some new floorboards will have to be installed also due to the plumbing of the bath above, as seen here (you can see the bath through the hole):
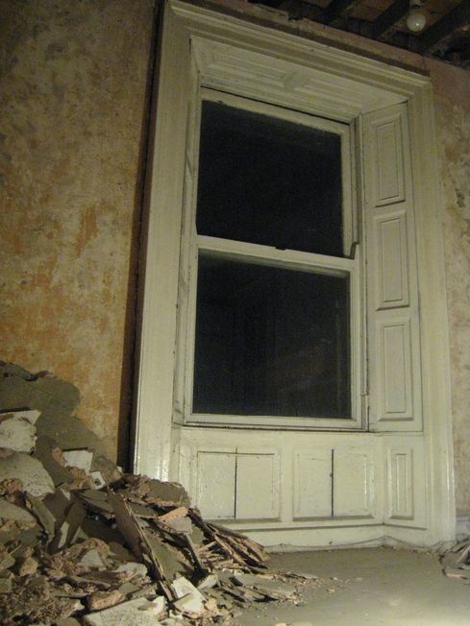
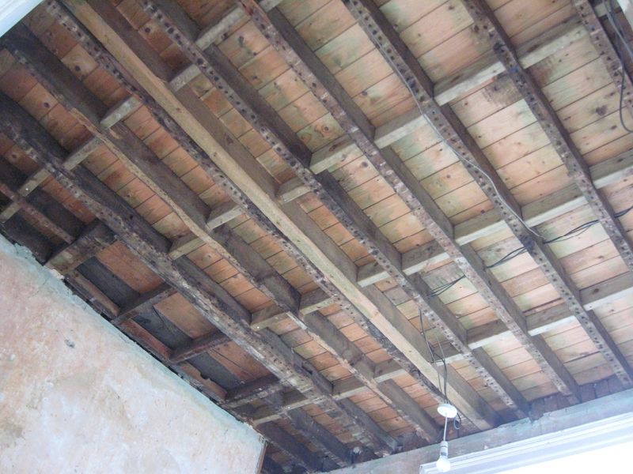
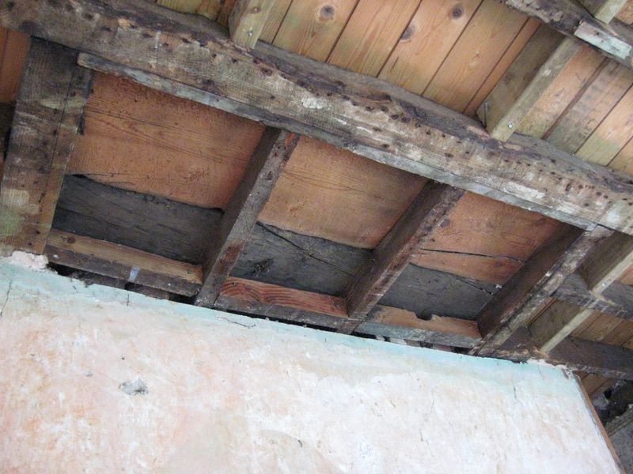
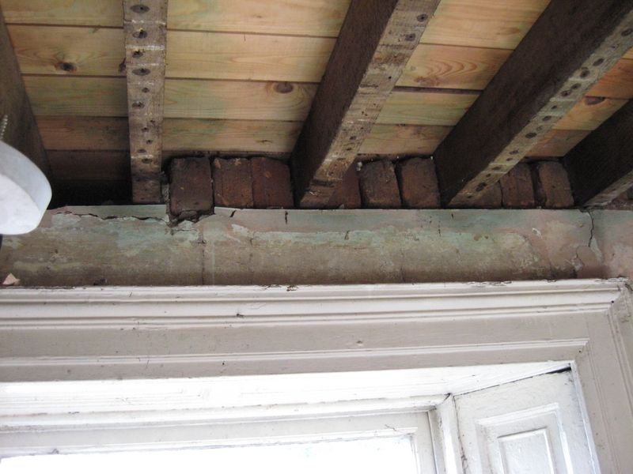
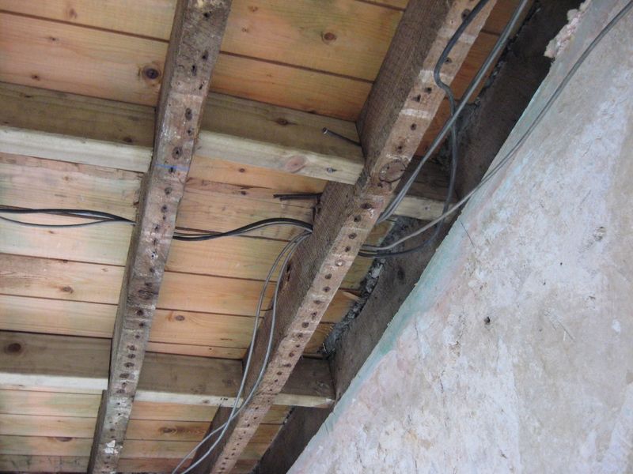
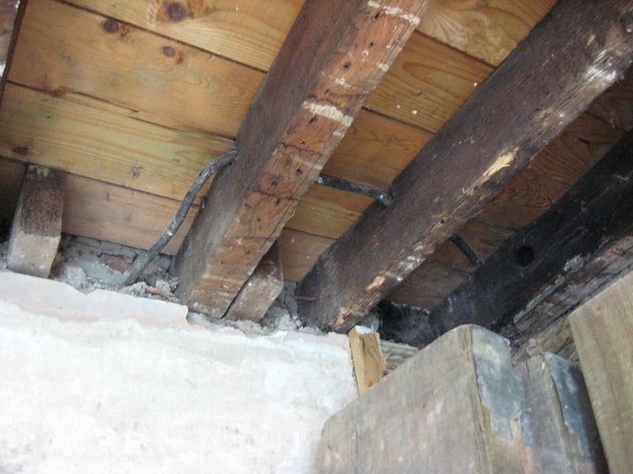
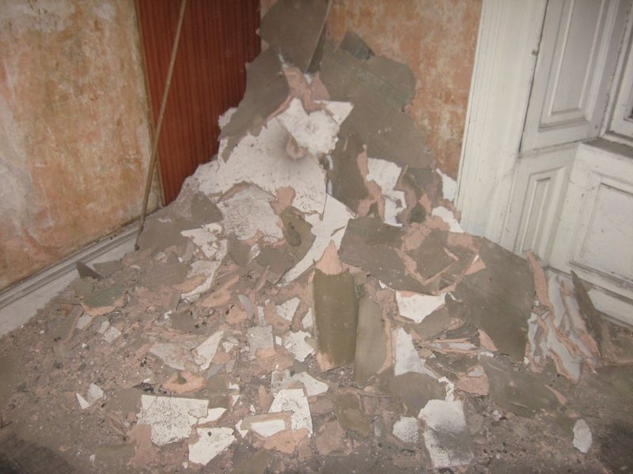
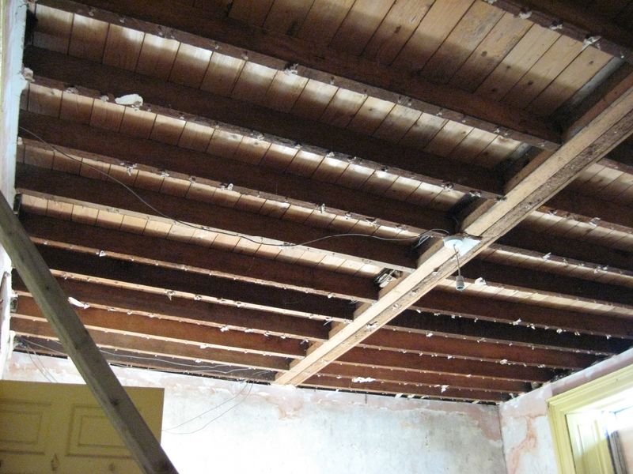
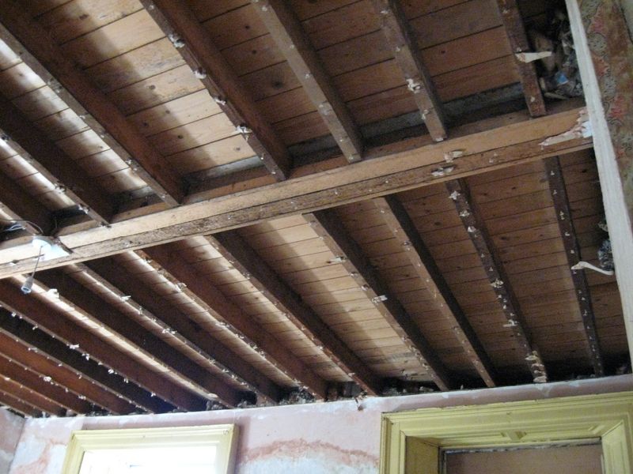

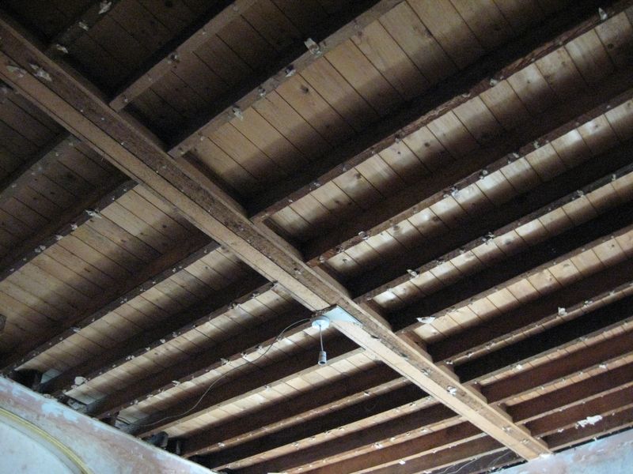
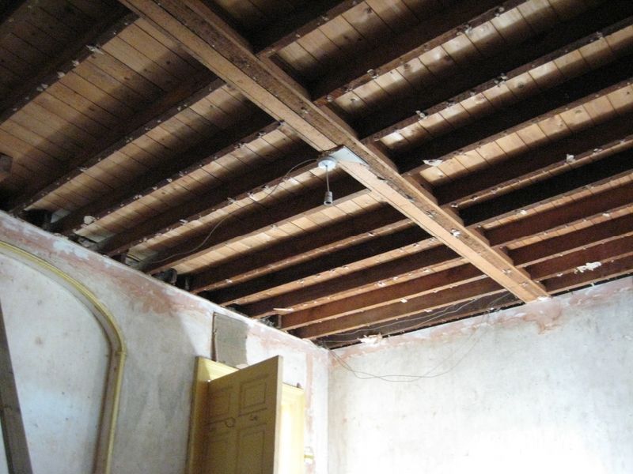
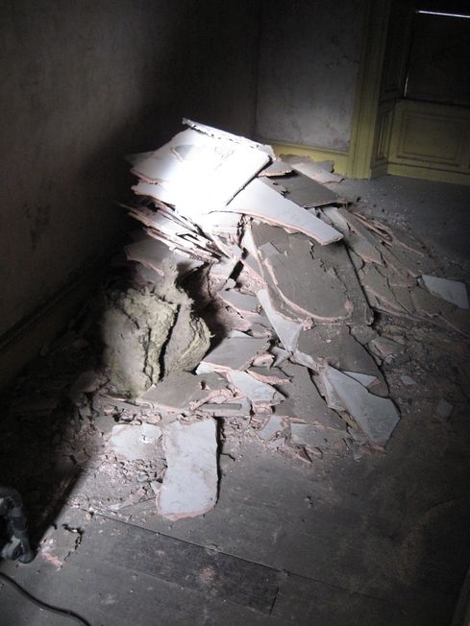


OMG - not structurally sound at all. Not a structural engineer by any stretch of my imagination, but learned some things over the years watching home improvement/flipping shows. Started with "This Old House" on PBS back in the 1970s for goodness sake, and never stopped slowly learning. The little bit I did know sure came in handy, though, when I bought my first house, and when I had my second home stick-built from the ground up. How on earth did the ceiling in that front room and the floor above it manage to not collapse since the 1820s, that's what I want to know. And the second beam that is sistered to the darker colored beam looks newer - why such a difference in the coloration otherwise? I don't get it. Did somebody who replaced the ceiling plaster with drywall try to jerry-rig a repair? Again, rhetorical questions. You're likely never to see these comments anyway, and that's probably a good thing.
ReplyDelete