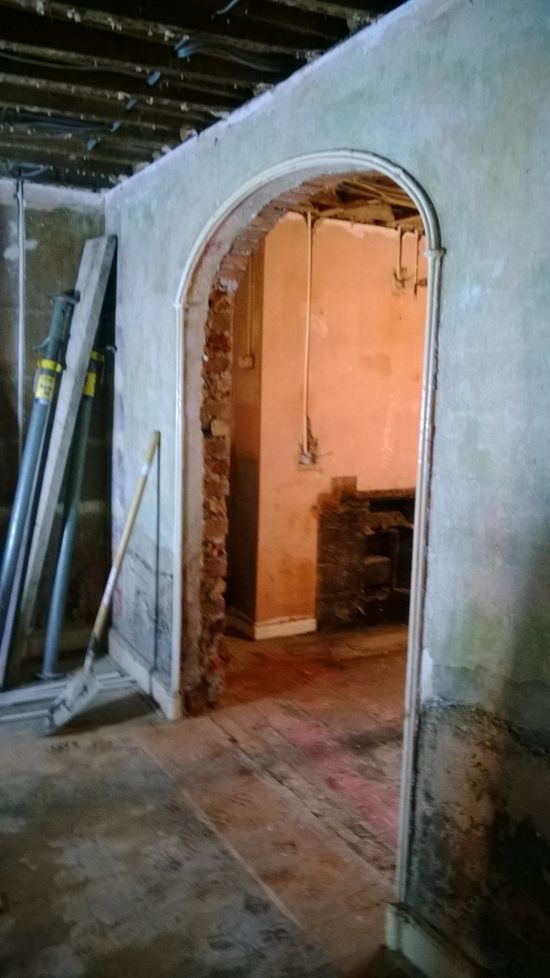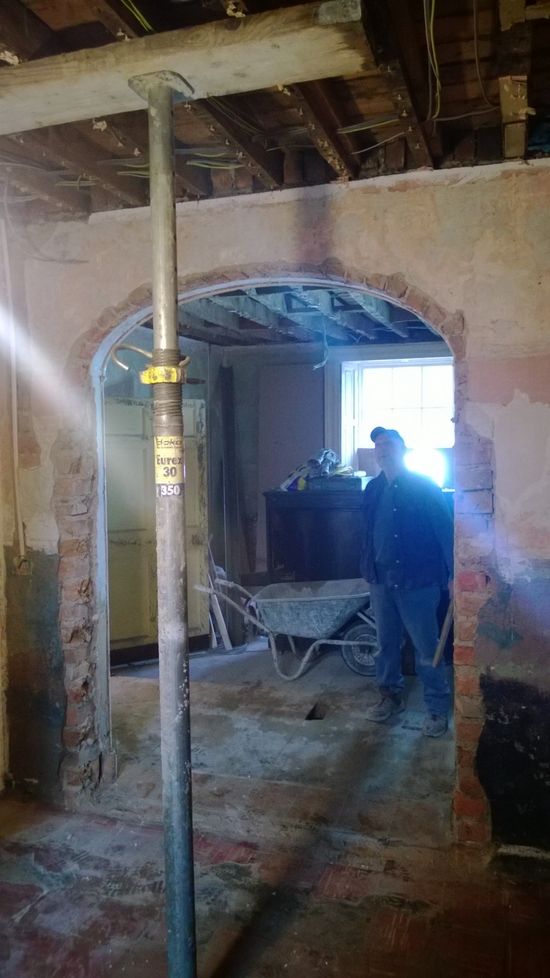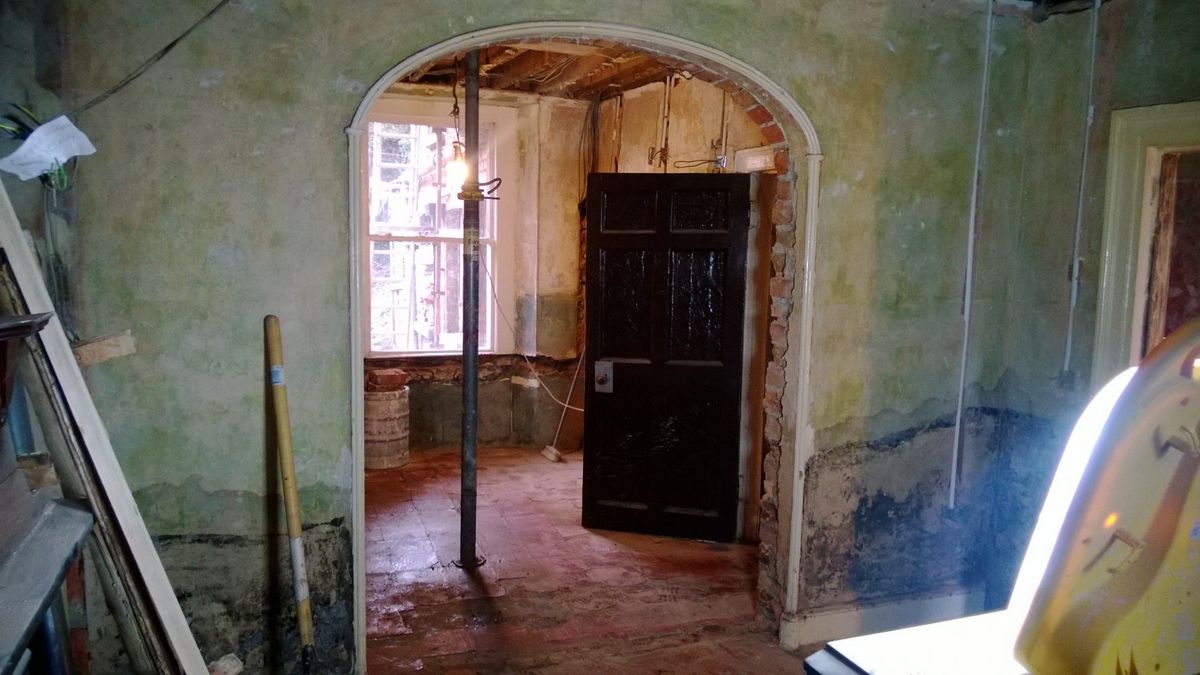Three hours later and the job was finished (apologies for the poor pictures):
No pinning or lintels/concrete heads were required for the job, as there is a supporting red-brick arch inlaid in the opening.
The space has opened up dramatically!
This job needed to be done ahead of other jobs, as the groundworks and under-floor heating will be going in extremely shortly. Stay tuned!



Wowsers. I would love to see how that was opened up - in fact, it is so smooth I am wondering if it may have originally been built as an open archway? But no, that couldn't have been, they wouldn't have made the rooms so open to each other like that when the house was originally designed and built. It's amazing, it looks like it was always open. What a fantastic job the workman did.
ReplyDelete