The first stage was to lift the floor boards carefully and store them off site. Next, excavation of the soil beneath begins, right down to foundation level. As detailed in previous posts, the ground floor rear room had a concrete slab installed by the previous owners, which has contributed to damp problems. It had to be broken up and removed also:
Note the short stone walls laid into the soil, to support the floor joists:
More bones in the front room:
The hallway:
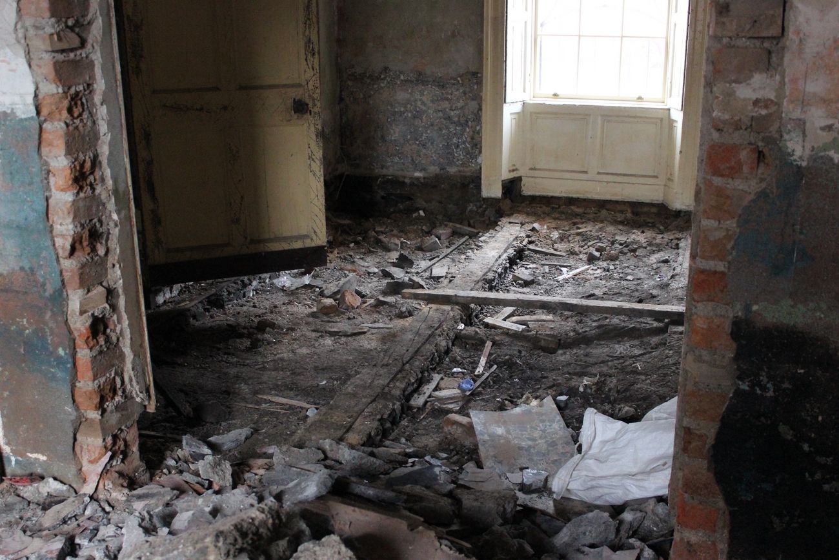
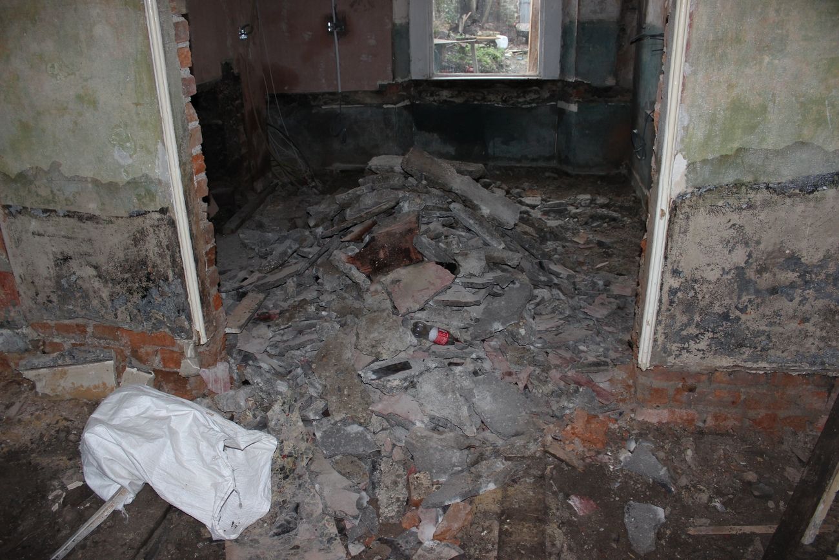

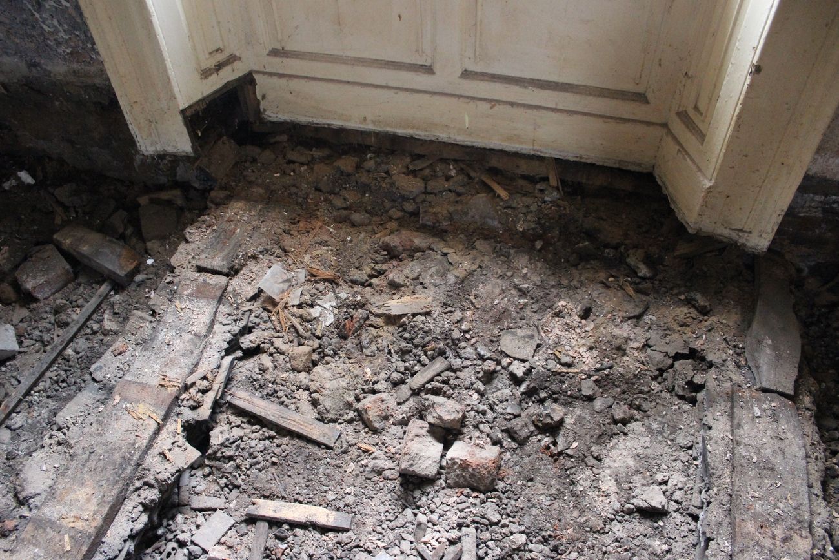

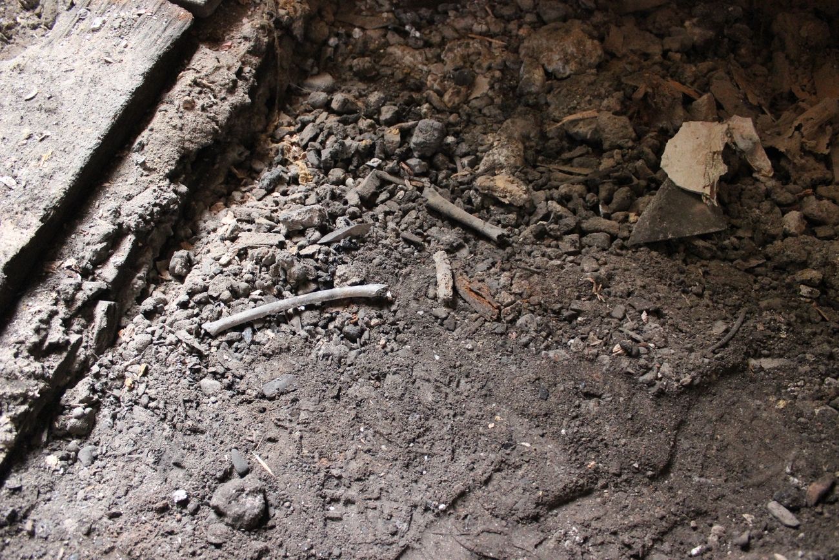
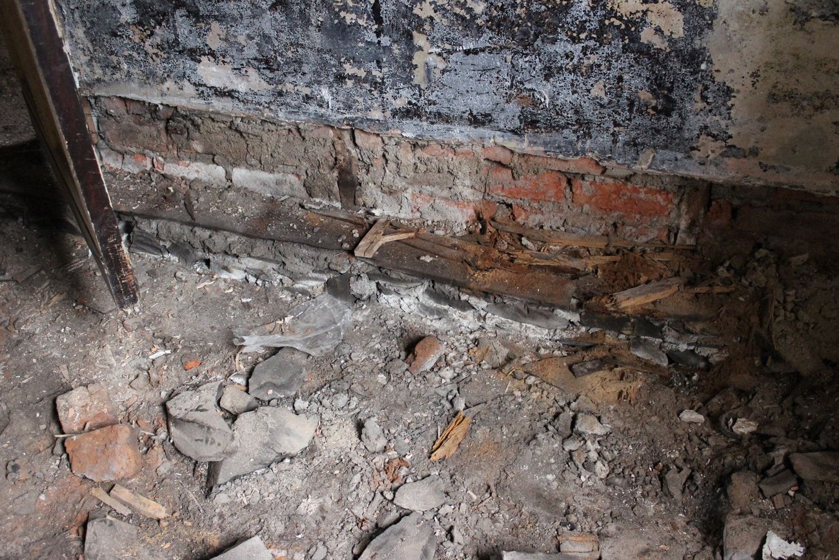

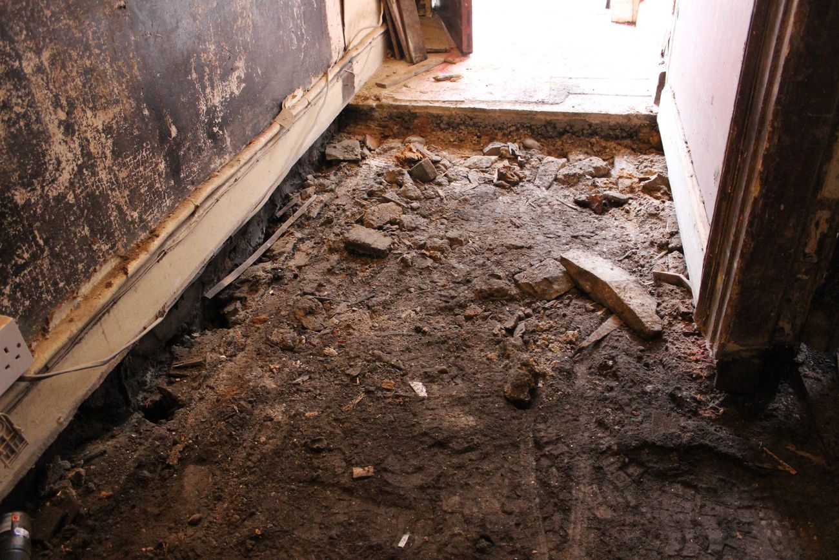
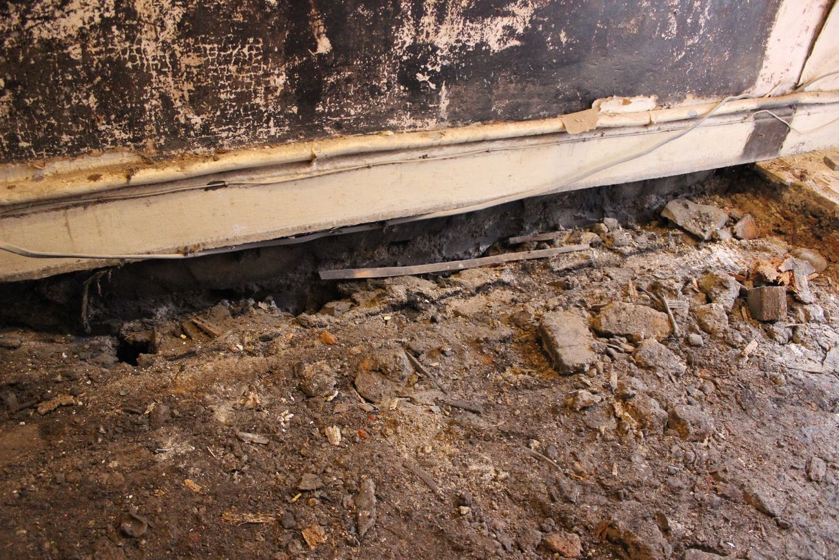
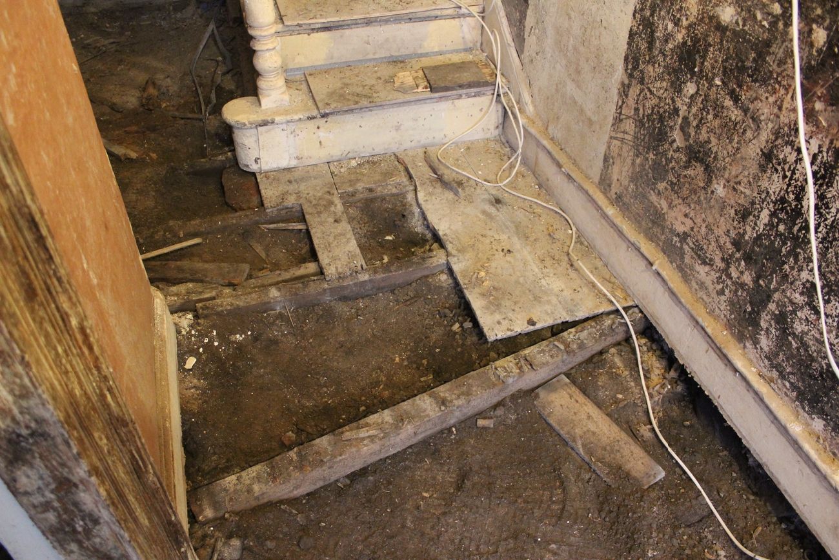

Amazing stuff Voodoo Melon - I just stumbled across your blog and I'm hugely impressed with the quality of your restoration job. Have you moved in yet?
ReplyDeleteWe are currently renovating a 1910 built stone farmhouse (was originally built by my great grandfather) which was constructed with very similar methods. We are aiming to improve breath-ability of the structure to reduce/eliminate damp issues. We have stripped all the 1960s added cement plaster from walls internally and externally and are now re-rendering with lime externally.
Originally, we planned to pour a limecrete floor but due to our tight budget and after talking to some conservation builders they claimed the extra cost over concrete was not worth it because 1. expense of heating the limecrete floor with heat loss to the underlying clay and 2. extra expense over concrete. We are now considering a hybrid limecrete floor similar to what you have done with a limecrete boundary of 300mm around the concrete slab. We aim to pour 75mm concrete screed with UFH pipes on insulation over the slab, with limecrete coming up to FFL around the external walls.
This is similar to your own job except you used limecrete for screed.
Are you happy with how your floor has turned out and have you any tips or recommendations??
Thanks in advance.
Congrats again on the fantastic blog and all the work involved!
Now I think I fully understand how much dirt was actually dug out of the interior of the house itself and dumped into the back yard. Wondering why you didn't hire a dumpster to put the stuff into for this undertaking - you ended up moving it at least 2 times! Sometimes I do not understand men at all.
ReplyDeleteI appreciate your writing, and you clarify every issue clearly. Thank you for your useful information. Home Renovation In Mississauga
ReplyDeleteHouse Renovations in Dulwich